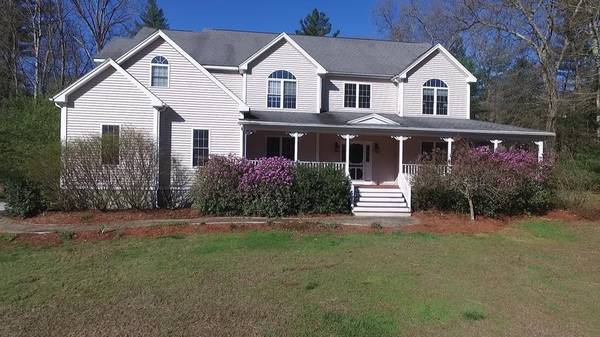For more information regarding the value of a property, please contact us for a free consultation.
Key Details
Sold Price $459,900
Property Type Single Family Home
Sub Type Single Family Residence
Listing Status Sold
Purchase Type For Sale
Square Footage 4,415 sqft
Price per Sqft $104
MLS Listing ID 72592374
Sold Date 10/20/20
Style Colonial
Bedrooms 4
Full Baths 3
Year Built 2001
Annual Tax Amount $6,392
Tax Year 2019
Lot Size 1.040 Acres
Acres 1.04
Property Description
Quality-built 4 bedroom home has unique airy interior layout with two story cathedral ceiling, palladium windows and stately staircase. Family room features 8 foot palladium window and fireplace. Full-featured kitchen with large eat-in area. Formal dining room perfect for entertaining. Luxurious king sized master suite and bath with soaking tub. Partially finished basement includes additional office and media/movie/game room. Extensive surround-sound and media infrastructure. Convenient access through mudroom/laundry from attached two car garage. Outside enjoy the privacy and serenity on the extra wide wrap around farmers porch or invite friends over for a barbecue off the back porch and patio, gather around the fire pit area. Store grown up and kids toys in the barn-like storage shed with loft. Take a scenic hike in the wooded trail on Preservation land that abuts the back of property. Located near Pierpont lake at Dud/Char line. Central location to area schools and commuting
Location
State MA
County Worcester
Zoning A
Direction Pierpont Rd to Lindsey Ln
Rooms
Family Room Wood / Coal / Pellet Stove, Cathedral Ceiling(s), Closet/Cabinets - Custom Built, Flooring - Wall to Wall Carpet, Cable Hookup, High Speed Internet Hookup, Open Floorplan, Recessed Lighting
Basement Full, Partially Finished, Interior Entry, Bulkhead, Radon Remediation System, Concrete
Primary Bedroom Level Second
Dining Room Flooring - Hardwood, Lighting - Overhead
Kitchen Flooring - Vinyl, Dining Area, Kitchen Island, Exterior Access, High Speed Internet Hookup, Open Floorplan, Recessed Lighting, Lighting - Overhead
Interior
Interior Features Ceiling Fan(s), Cable Hookup, High Speed Internet Hookup, Closet, Lighting - Overhead, Closet - Double, Den, Office, Media Room, Exercise Room, Wired for Sound
Heating Forced Air, Oil
Cooling Central Air
Flooring Tile, Vinyl, Carpet, Hardwood, Flooring - Wall to Wall Carpet
Fireplaces Number 1
Appliance Range, Dishwasher, Microwave, Refrigerator, Water Treatment, Oil Water Heater, Plumbed For Ice Maker, Utility Connections for Electric Range, Utility Connections for Electric Oven, Utility Connections for Electric Dryer
Laundry Flooring - Stone/Ceramic Tile, Electric Dryer Hookup, Washer Hookup, First Floor
Basement Type Full, Partially Finished, Interior Entry, Bulkhead, Radon Remediation System, Concrete
Exterior
Exterior Feature Rain Gutters, Storage, Professional Landscaping, Stone Wall
Garage Spaces 2.0
Community Features Walk/Jog Trails, Conservation Area
Utilities Available for Electric Range, for Electric Oven, for Electric Dryer, Washer Hookup, Icemaker Connection
View Y/N Yes
View Scenic View(s)
Roof Type Shingle
Total Parking Spaces 8
Garage Yes
Building
Lot Description Cleared, Gentle Sloping
Foundation Concrete Perimeter
Sewer Private Sewer
Water Private
Architectural Style Colonial
Schools
Elementary Schools Charlton Elem
Middle Schools Charlton Middle
High Schools Shephill/Bp
Read Less Info
Want to know what your home might be worth? Contact us for a FREE valuation!

Our team is ready to help you sell your home for the highest possible price ASAP
Bought with Peter Rotondo • ERA Key Realty Services - Alliance Realty, Inc.



