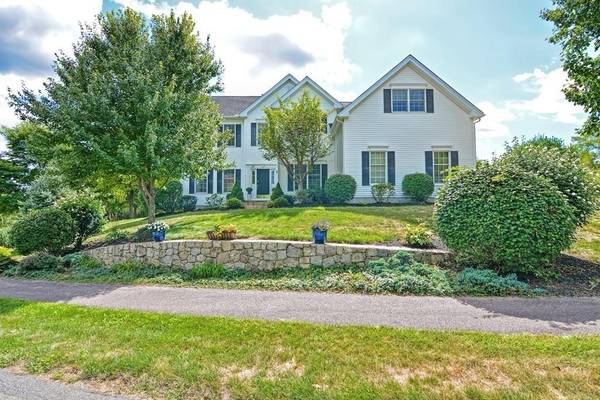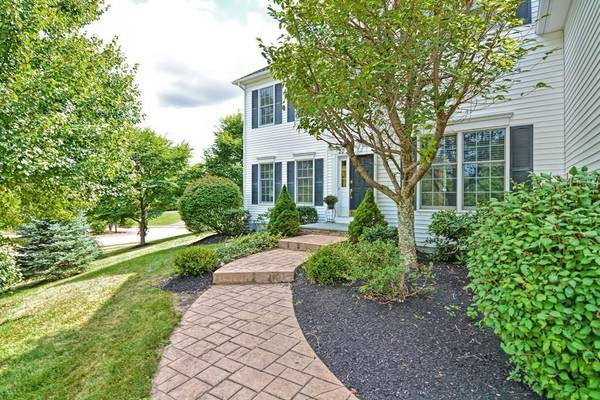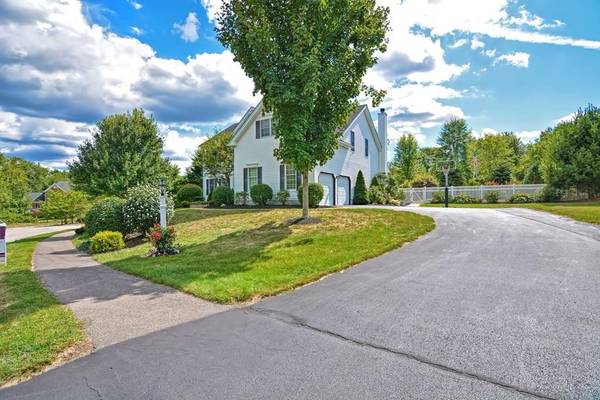For more information regarding the value of a property, please contact us for a free consultation.
Key Details
Sold Price $665,000
Property Type Single Family Home
Sub Type Single Family Residence
Listing Status Sold
Purchase Type For Sale
Square Footage 3,300 sqft
Price per Sqft $201
Subdivision Bellingham Estates
MLS Listing ID 72719863
Sold Date 10/20/20
Style Colonial
Bedrooms 4
Full Baths 2
Half Baths 1
HOA Fees $25/ann
HOA Y/N true
Year Built 2005
Annual Tax Amount $8,628
Tax Year 2020
Lot Size 0.900 Acres
Acres 0.9
Property Description
9/6-By appointment.1:30-4 showings. Offer review before 10:00 am 9/7. Open floor plan incl.home office w/custom cabinetry, cabinet-packed kitchen w/ pantry, family rm w/ FP & vaulted ceiling, liv.rm, & a din. rom for large gatherings. A 1/2 bath & laundry/mudroom off oversized garage w/ large storage area complete this level.Walk out of the sun-splashed kitchen into your backyard oasis! Enjoy the beautifully landscaped private, fenced yard abutting conservation land while relaxing in your heated in-ground pool, hot tub or oversized cabana with 1/2 bath and room for a bar, or furniture. Enjoy your very own respite in the backyard! Two staircases lead to the 2nd flr. The primary BR has both a tub and shower, multiple closets & a large flex area suitable for many uses. 3 more BR's & a full bath complete this level. Home has solar panels for energy efficiency. All of this, central A/C, natural gas & town sewer make this a home not to be missed! Check out this Bellingham Estates gem!
Location
State MA
County Norfolk
Zoning bus2
Direction So. Main. to Whitehall Way to Hampton Ct
Rooms
Family Room Vaulted Ceiling(s), Flooring - Hardwood, Window(s) - Bay/Bow/Box, Open Floorplan
Basement Full, Interior Entry, Bulkhead, Sump Pump, Unfinished
Primary Bedroom Level Second
Dining Room Flooring - Hardwood, Chair Rail, Open Floorplan, Crown Molding
Kitchen Skylight, Flooring - Hardwood, Dining Area, Pantry, Countertops - Stone/Granite/Solid, Kitchen Island, Deck - Exterior, Exterior Access, Open Floorplan, Stainless Steel Appliances, Gas Stove
Interior
Interior Features Recessed Lighting, Home Office, Finish - Sheetrock, High Speed Internet
Heating Forced Air, Natural Gas
Cooling Central Air, Dual
Flooring Tile, Carpet, Hardwood, Flooring - Wall to Wall Carpet
Fireplaces Number 1
Fireplaces Type Family Room
Appliance Range, Dishwasher, Disposal, Microwave, Gas Water Heater, Utility Connections for Gas Range, Utility Connections for Electric Dryer, Utility Connections Outdoor Gas Grill Hookup
Laundry First Floor, Washer Hookup
Basement Type Full, Interior Entry, Bulkhead, Sump Pump, Unfinished
Exterior
Exterior Feature Rain Gutters, Garden, Other
Garage Spaces 2.0
Fence Fenced/Enclosed, Fenced
Pool In Ground, Pool - Inground Heated
Community Features Public Transportation, Shopping, Park, Walk/Jog Trails, Conservation Area, Highway Access, Public School, T-Station
Utilities Available for Gas Range, for Electric Dryer, Washer Hookup, Outdoor Gas Grill Hookup
Roof Type Shingle
Total Parking Spaces 6
Garage Yes
Private Pool true
Building
Lot Description Cul-De-Sac, Wooded, Cleared, Level
Foundation Concrete Perimeter
Sewer Public Sewer
Water Public
Read Less Info
Want to know what your home might be worth? Contact us for a FREE valuation!

Our team is ready to help you sell your home for the highest possible price ASAP
Bought with Mark Spangenberg • Redfin Corp.



