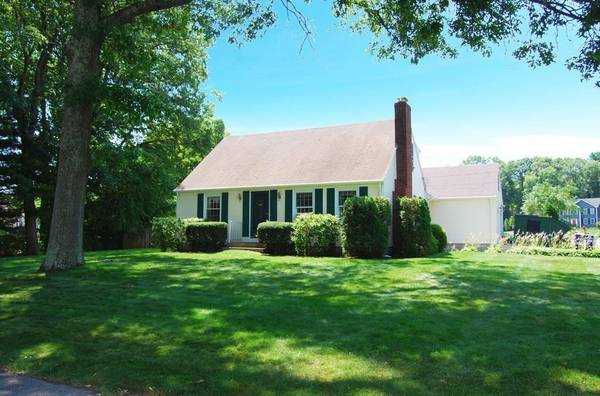For more information regarding the value of a property, please contact us for a free consultation.
Key Details
Sold Price $385,000
Property Type Single Family Home
Sub Type Single Family Residence
Listing Status Sold
Purchase Type For Sale
Square Footage 1,617 sqft
Price per Sqft $238
Subdivision North Seekonk
MLS Listing ID 72710307
Sold Date 10/22/20
Style Cape
Bedrooms 3
Full Baths 2
HOA Y/N false
Year Built 1968
Annual Tax Amount $3,895
Tax Year 2020
Lot Size 10,018 Sqft
Acres 0.23
Property Description
Welcome to a lovely Cape! This wonderful one owner home features beautiful hardwoods and a brick fireplace to cozy up to on cold nights. Cook with ease in the kitchen with all new stainless steel appliances and entertain with family and friends in the classic dining room. Upstairs you will find ample closet space in the two bedrooms. Additional storage can be found in the breezeway/mudroom connected to the oversized attached two-car garage. Spend beautiful days outdoors on the deck in the fenced backyard. With 3 bedrooms and 2 full baths, this home has everything a family needs! New septic system installed in 2014. Just minutes to the South Attleboro train station, and route 95.
Location
State MA
County Bristol
Zoning R
Direction off Route 153 use GPS
Rooms
Family Room Flooring - Hardwood
Primary Bedroom Level Second
Dining Room Flooring - Hardwood
Kitchen Flooring - Laminate
Interior
Heating Baseboard
Cooling Window Unit(s)
Flooring Tile, Laminate, Hardwood
Fireplaces Number 1
Appliance Range, Dishwasher, Microwave, Refrigerator, Washer, Dryer, Oil Water Heater, Utility Connections for Electric Range, Utility Connections for Electric Dryer
Laundry In Basement, Washer Hookup
Exterior
Exterior Feature Rain Gutters
Garage Spaces 2.0
Fence Fenced/Enclosed, Fenced
Community Features Public Transportation, Shopping, Highway Access, Public School, T-Station
Utilities Available for Electric Range, for Electric Dryer, Washer Hookup
Roof Type Shingle
Total Parking Spaces 2
Garage Yes
Building
Lot Description Corner Lot
Foundation Concrete Perimeter
Sewer Inspection Required for Sale, Private Sewer
Water Public
Architectural Style Cape
Schools
Elementary Schools Aitken
Middle Schools Hurley Middle
High Schools Seekonk High
Others
Acceptable Financing Contract
Listing Terms Contract
Read Less Info
Want to know what your home might be worth? Contact us for a FREE valuation!

Our team is ready to help you sell your home for the highest possible price ASAP
Bought with Melissa Rose • RE/MAX River's Edge



