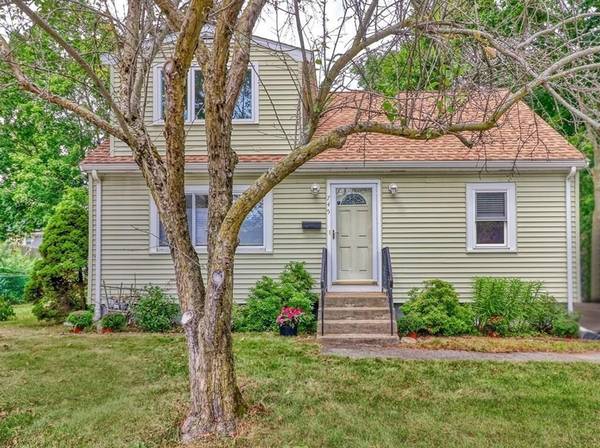For more information regarding the value of a property, please contact us for a free consultation.
Key Details
Sold Price $655,000
Property Type Single Family Home
Sub Type Single Family Residence
Listing Status Sold
Purchase Type For Sale
Square Footage 1,344 sqft
Price per Sqft $487
Subdivision Weston Line
MLS Listing ID 72713798
Sold Date 10/23/20
Style Cape
Bedrooms 4
Full Baths 2
Year Built 1948
Annual Tax Amount $4,765
Tax Year 2020
Lot Size 0.340 Acres
Acres 0.34
Property Description
With its unbeatable yard and Weston-line location, this 4-bedroom urban oasis makes home easy! Super-quick access to rts. 90 and 95, Brandeis, the commuter rail, and all that vibrant Waltham offers! This renovated Cape-Cod style home offers wonderful updates and efficiency. The renovated kitchen with new gas stove, range hood, and quartz countertop opens to the dining room. The fireplaced living room and gleaming wood floors throughout convey warmth and charm. The first floor has the fourth bedroom with full bath nearby, making this a great home office. You'll want to be outdoors, though, enjoying the level and expansive backyard with room for gardening, patio dining, and extended green vistas. The basement currently has a fabulous workshop, but could be converted into an exercise area or finished to accommodate the hobby of your choice. Quarantining or commuting, this ideal home offers the best of all worlds!
Location
State MA
County Middlesex
Zoning res
Direction Main Street to South Street
Rooms
Basement Full
Primary Bedroom Level Second
Dining Room Flooring - Hardwood, Open Floorplan
Kitchen Flooring - Hardwood, Exterior Access, Open Floorplan, Remodeled, Gas Stove
Interior
Interior Features Internet Available - Unknown
Heating Central, Natural Gas
Cooling Ductless
Flooring Wood, Tile
Fireplaces Number 1
Fireplaces Type Living Room
Appliance Range, Dishwasher, Refrigerator, Tank Water Heater, Utility Connections for Gas Range
Basement Type Full
Exterior
Exterior Feature Storage, Garden
Fence Fenced/Enclosed, Fenced
Community Features Medical Facility, Highway Access, Public School, T-Station, University
Utilities Available for Gas Range
Roof Type Shingle
Total Parking Spaces 4
Garage No
Building
Lot Description Level
Foundation Block
Sewer Public Sewer
Water Public
Architectural Style Cape
Schools
Elementary Schools Stanley
Middle Schools Mcdevitt
High Schools Waltham High
Read Less Info
Want to know what your home might be worth? Contact us for a FREE valuation!

Our team is ready to help you sell your home for the highest possible price ASAP
Bought with Brian Belliveau • Redfin Corp.



