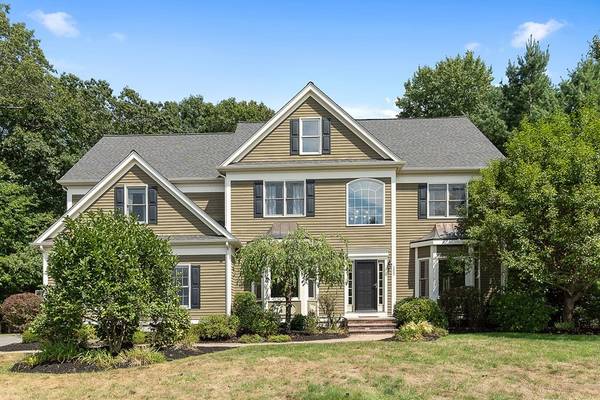For more information regarding the value of a property, please contact us for a free consultation.
Key Details
Sold Price $800,000
Property Type Single Family Home
Sub Type Single Family Residence
Listing Status Sold
Purchase Type For Sale
Square Footage 3,688 sqft
Price per Sqft $216
Subdivision Cedarbrook
MLS Listing ID 72722700
Sold Date 10/23/20
Style Colonial
Bedrooms 4
Full Baths 2
Half Baths 1
Year Built 1996
Annual Tax Amount $13,425
Tax Year 2020
Lot Size 0.920 Acres
Acres 0.92
Property Description
The impeccable condition of this gorgeous colonial is immediately evident as you step into the two story foyer! Updated kitchen features granite counters, center island, newer double ovens, plenty of cabinets, generous space for a large kitchen table & access to freshly painted back deck & yard. DR & LR w/ crown molding, bay windows, hdwd flrs. An impressive step down family room w/ cathedral ceiling, oversized arched picture window & cozy brick fireplace w/custom mantel. First floor also offers fantastic office w/ separate entrance as well as 1/2 bath. Upstairs you'll find beautiful master suite w/ vaulted ceiling & sitting area, granite dual vanity master bath, jacuzzi style jetted tub, double seated shower, tile fl. Three other excellent sized bedrooms plus full bath w/ granite vanity & tub/shower. Fantastic added space in carpeted lower level w/ two rooms - bonus space, game room, exercise room - your choice! Beautiful yard w/ lovely gardens, amazing neighborhood & close to 495.
Location
State MA
County Middlesex
Zoning 41
Direction Washington St. to Johnson Drive, left on Saddle Ridge, right on Morgans Way
Rooms
Family Room Cathedral Ceiling(s), Ceiling Fan(s), Flooring - Wall to Wall Carpet, Window(s) - Picture, French Doors, Open Floorplan
Basement Full, Partially Finished, Interior Entry, Bulkhead, Sump Pump
Primary Bedroom Level Second
Dining Room Flooring - Hardwood, Window(s) - Bay/Bow/Box, Chair Rail
Kitchen Flooring - Hardwood, Window(s) - Picture, Dining Area, Pantry, Countertops - Stone/Granite/Solid, Kitchen Island, Breakfast Bar / Nook, Deck - Exterior, Open Floorplan, Recessed Lighting
Interior
Interior Features Cathedral Ceiling(s), Office, Foyer, Bonus Room, Game Room
Heating Forced Air, Electric Baseboard, Natural Gas
Cooling Central Air
Flooring Tile, Carpet, Hardwood, Flooring - Wall to Wall Carpet, Flooring - Hardwood
Fireplaces Number 1
Fireplaces Type Family Room
Appliance Oven, Dishwasher, Microwave, Countertop Range, Gas Water Heater, Tank Water Heater
Laundry First Floor
Basement Type Full, Partially Finished, Interior Entry, Bulkhead, Sump Pump
Exterior
Exterior Feature Rain Gutters, Professional Landscaping, Sprinkler System, Garden, Stone Wall
Garage Spaces 2.0
Community Features Shopping, Tennis Court(s), Park, Walk/Jog Trails, Stable(s), Golf, Bike Path, Conservation Area, Highway Access, House of Worship, Public School, Sidewalks
Waterfront Description Beach Front, Lake/Pond, 1 to 2 Mile To Beach, Beach Ownership(Public)
Roof Type Shingle
Total Parking Spaces 8
Garage Yes
Waterfront Description Beach Front, Lake/Pond, 1 to 2 Mile To Beach, Beach Ownership(Public)
Building
Lot Description Wooded
Foundation Concrete Perimeter
Sewer Private Sewer
Water Public
Architectural Style Colonial
Schools
Elementary Schools Plac/Mill
Middle Schools Adams
High Schools Holliston High
Others
Senior Community false
Read Less Info
Want to know what your home might be worth? Contact us for a FREE valuation!

Our team is ready to help you sell your home for the highest possible price ASAP
Bought with Lynne Hofmann Ritucci • Realty Executives Boston West

