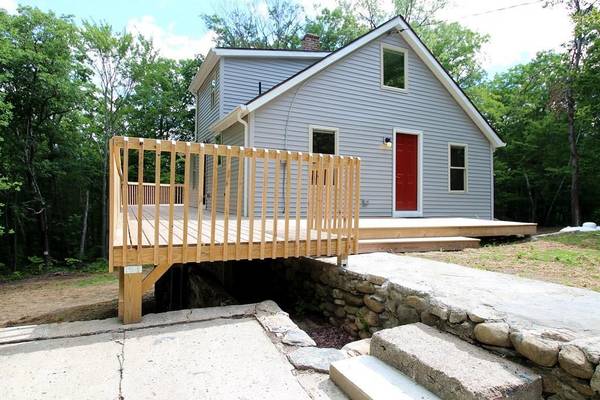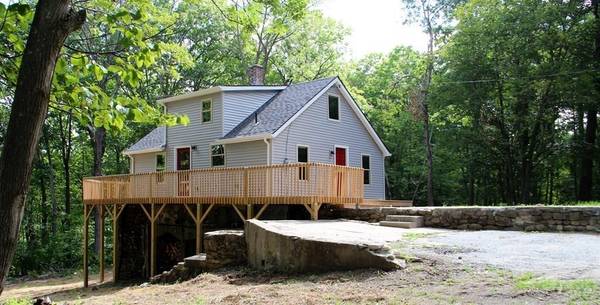For more information regarding the value of a property, please contact us for a free consultation.
Key Details
Sold Price $233,500
Property Type Single Family Home
Sub Type Single Family Residence
Listing Status Sold
Purchase Type For Sale
Square Footage 966 sqft
Price per Sqft $241
MLS Listing ID 72704463
Sold Date 10/27/20
Style Bungalow
Bedrooms 2
Full Baths 1
Half Baths 1
Year Built 1920
Annual Tax Amount $1,308
Tax Year 2020
Lot Size 1.000 Acres
Acres 1.0
Property Description
No projects or "to do" lists with this one. Move right into this sweet 2 bedroom home that was recently completely renovated and tastefully finished with stainless steel appliances, new bathroom fixtures, calming colors, foam insulation and with energy efficient mechanicals. First floor is open floor plan kitchen/dining/living room space to setup how best works for you with a half bath. Upstairs are 2 bedrooms and a full bath. The walkout basement has a high ceiling, is foam insulated and has a hook up for a wood or pellet stove for when the power goes out, or if you just want to keep your heat bills down. The outside offers a generous deck that wraps around 2 sides of the home. This home has a large yard, seasonal views of the hills beyond and easy access to Wendell State Forest (less than a mile away).
Location
State MA
County Franklin
Area Millers Falls
Zoning AF4
Direction Center of Millers Falls, south onto S. Prospect St, 1.2 miles to 247 Wendell Road on the left.
Rooms
Basement Full, Walk-Out Access, Interior Entry, Concrete
Primary Bedroom Level Second
Kitchen Flooring - Laminate, Countertops - Stone/Granite/Solid, Deck - Exterior, Open Floorplan, Recessed Lighting
Interior
Interior Features Internet Available - Broadband
Heating Baseboard, Propane
Cooling None
Flooring Laminate
Appliance Dishwasher, Countertop Range, Refrigerator, Washer, Dryer, Propane Water Heater, Tank Water Heaterless, Utility Connections for Electric Range, Utility Connections for Electric Oven
Laundry Electric Dryer Hookup, Washer Hookup, In Basement
Basement Type Full, Walk-Out Access, Interior Entry, Concrete
Exterior
Utilities Available for Electric Range, for Electric Oven, Washer Hookup
Roof Type Shingle
Total Parking Spaces 2
Garage No
Building
Lot Description Cleared, Sloped
Foundation Stone
Sewer Private Sewer
Water Private
Architectural Style Bungalow
Schools
Elementary Schools Hillcrest/Sheff
Middle Schools Great Falls
High Schools Tfhs/Fcts
Read Less Info
Want to know what your home might be worth? Contact us for a FREE valuation!

Our team is ready to help you sell your home for the highest possible price ASAP
Bought with Jessica Murdock • Armstrong Field Real Estate



