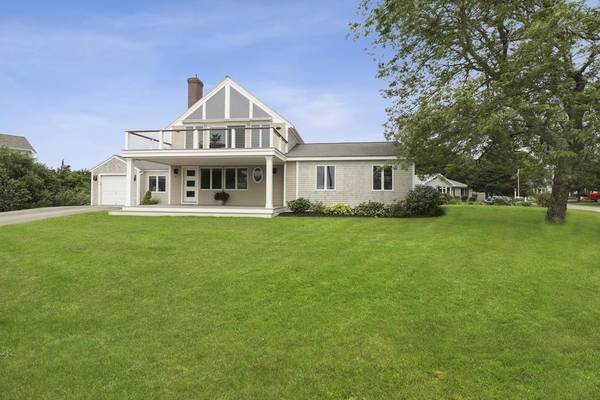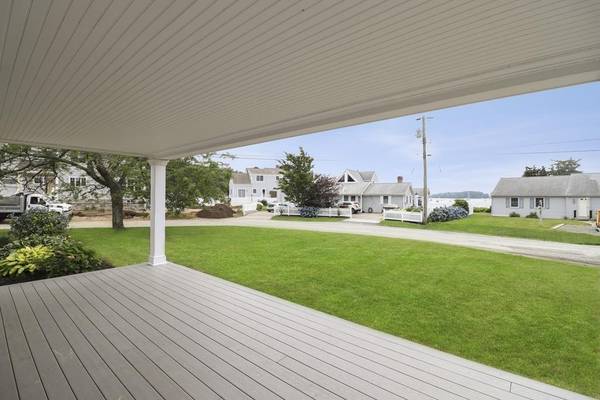For more information regarding the value of a property, please contact us for a free consultation.
Key Details
Sold Price $885,000
Property Type Single Family Home
Sub Type Single Family Residence
Listing Status Sold
Purchase Type For Sale
Square Footage 1,920 sqft
Price per Sqft $460
Subdivision Pocasset
MLS Listing ID 72692404
Sold Date 10/27/20
Style Contemporary
Bedrooms 3
Full Baths 2
HOA Y/N false
Year Built 1966
Annual Tax Amount $6,520
Tax Year 2020
Lot Size 0.470 Acres
Acres 0.47
Property Description
Open House Canceled under agreement. Beautiful views of Pocasset Harbor from this special property with deeded easement to beach. This property has been renovated with design and style. Enjoy the open floor plan with state of the art kitchen, gorgeous granite, enhanced lighting, and deluxe appliances. Living room with fireplace, custom shelving and surround sound system. There is a first floor master bedroom with private bath, two additional bedrooms, full bath, laundry area with washer and dryer included. Office/Den is off the living room to the attached garage. Hardwood floors, AC, Central Vac and crown molding are throughout. There is a built in wine bar with multi temperature wine refrigerator and creative lighting. The stylish nautical staircase leads you to the large family room and sliding glass doors to the new deck with ocean views. Beautiful sunsets. The property is on a double lot with back yard, nice stone patio, amazing Jacuzzi tub, large outdoor shower and storage shed.
Location
State MA
County Barnstable
Area Pocasset
Zoning R40
Direction Rte. 28 to Barlows Landing Road, Right on Kenwood, Left on Cove Lane(Cove Rd), house on corner
Rooms
Family Room Cathedral Ceiling(s), Ceiling Fan(s), Flooring - Hardwood, Cable Hookup, Deck - Exterior, Open Floorplan, Recessed Lighting, Remodeled, Slider, Lighting - Sconce, Lighting - Overhead
Basement Crawl Space, Bulkhead
Primary Bedroom Level Main
Dining Room Flooring - Hardwood, Slider, Lighting - Overhead
Kitchen Flooring - Hardwood, Window(s) - Bay/Bow/Box, Dining Area, Countertops - Stone/Granite/Solid, Countertops - Upgraded, Kitchen Island, Cabinets - Upgraded, Open Floorplan, Recessed Lighting, Remodeled, Stainless Steel Appliances
Interior
Interior Features Ceiling Fan(s), High Speed Internet Hookup, Recessed Lighting, Home Office, Central Vacuum, Wired for Sound
Heating Forced Air, Electric Baseboard, Natural Gas
Cooling Central Air, Wall Unit(s)
Flooring Tile, Carpet, Hardwood, Flooring - Wall to Wall Carpet
Fireplaces Number 1
Fireplaces Type Living Room
Appliance Oven, Dishwasher, Disposal, Trash Compactor, Microwave, Countertop Range, Refrigerator, Washer, Dryer, Wine Refrigerator, Vacuum System, Gas Water Heater, Electric Water Heater
Laundry French Doors, First Floor
Basement Type Crawl Space, Bulkhead
Exterior
Exterior Feature Storage, Sprinkler System, Decorative Lighting
Garage Spaces 1.0
Pool Indoor
Community Features Golf, Conservation Area, Highway Access, Marina
Waterfront Description Beach Front, Beach Access, Bay, Harbor, Ocean, Walk to, 0 to 1/10 Mile To Beach
Roof Type Shingle
Total Parking Spaces 2
Garage Yes
Private Pool true
Waterfront Description Beach Front, Beach Access, Bay, Harbor, Ocean, Walk to, 0 to 1/10 Mile To Beach
Building
Lot Description Corner Lot, Cleared, Level
Foundation Concrete Perimeter
Sewer Inspection Required for Sale
Water Public
Architectural Style Contemporary
Read Less Info
Want to know what your home might be worth? Contact us for a FREE valuation!

Our team is ready to help you sell your home for the highest possible price ASAP
Bought with Megan Harden • Greer Real Estate, LLC



