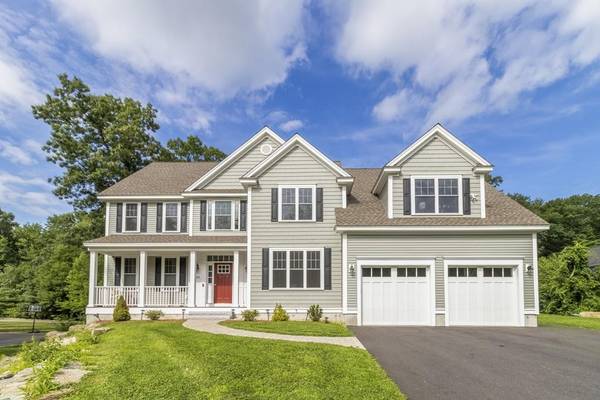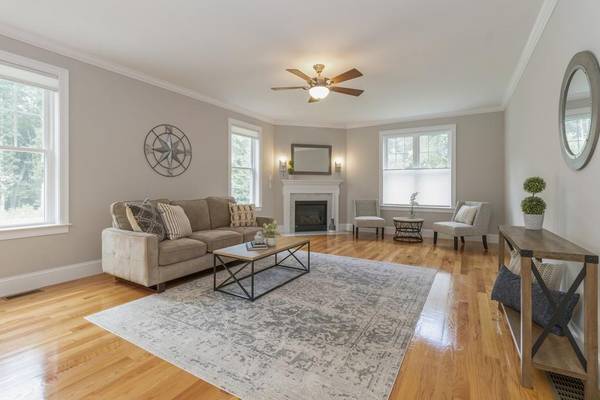For more information regarding the value of a property, please contact us for a free consultation.
Key Details
Sold Price $945,000
Property Type Single Family Home
Sub Type Single Family Residence
Listing Status Sold
Purchase Type For Sale
Square Footage 3,474 sqft
Price per Sqft $272
MLS Listing ID 72669278
Sold Date 10/27/20
Style Colonial
Bedrooms 4
Full Baths 3
HOA Y/N false
Year Built 2019
Annual Tax Amount $16,304
Tax Year 2020
Lot Size 2.910 Acres
Acres 2.91
Property Description
Gorgeous one year old 4-5 BR Colonial on a large wooded lot with beautiful backyard. The open floor plan with 9-ft ceilings and HW floors is great for entertaining family and friends. The bright eat-in kitchen with kitchen island, granite countertops and SS appliances flows seamlessly into the inviting family room with gas fireplace and crown molding. The home features a front to back LR and elegant DR with tray ceiling, wainscoting and box window. A study, full bath and mudroom complete the first floor. The oversized master suite boasts a sitting area, double walk-in closets and an impressive master bath with free standing soaking tub, tile shower and double vanity. Three additional generously sized BRs, 3rd full bath and 2nd floor laundry. Relax at the end of the day on your huge deck or enjoy your morning coffee on the farmers porch. The walk-out basement and walk-up attic are just waiting to be finished. Charging unit for Electric Vehicle. Convenient to all major routes.
Location
State MA
County Middlesex
Zoning AR
Direction I-495 to Rt. 111, right turn on Burroughs Rd
Rooms
Family Room Ceiling Fan(s), Flooring - Hardwood, Open Floorplan, Crown Molding
Basement Full, Walk-Out Access, Unfinished
Primary Bedroom Level Second
Dining Room Flooring - Hardwood, Window(s) - Bay/Bow/Box, Open Floorplan, Wainscoting
Kitchen Flooring - Hardwood, Dining Area, Pantry, Countertops - Stone/Granite/Solid, Kitchen Island, Deck - Exterior, Exterior Access, Open Floorplan, Recessed Lighting, Slider, Stainless Steel Appliances, Gas Stove, Crown Molding
Interior
Interior Features Closet/Cabinets - Custom Built, Study, Mud Room
Heating Forced Air, Propane
Cooling Central Air
Flooring Tile, Hardwood, Flooring - Hardwood, Flooring - Stone/Ceramic Tile
Fireplaces Number 1
Fireplaces Type Family Room
Appliance Oven, Dishwasher, Microwave, Countertop Range, Refrigerator, Propane Water Heater, Tank Water Heaterless, Utility Connections for Gas Range, Utility Connections for Electric Dryer
Laundry Electric Dryer Hookup, Washer Hookup, Second Floor
Basement Type Full, Walk-Out Access, Unfinished
Exterior
Exterior Feature Sprinkler System
Garage Spaces 2.0
Community Features Walk/Jog Trails, Stable(s), Golf, Conservation Area, Highway Access, House of Worship, Public School
Utilities Available for Gas Range, for Electric Dryer, Washer Hookup
Roof Type Shingle
Total Parking Spaces 4
Garage Yes
Building
Lot Description Wooded, Easements
Foundation Concrete Perimeter
Sewer Private Sewer
Water Private
Architectural Style Colonial
Schools
Middle Schools R.J. Grey
High Schools Abrhs
Read Less Info
Want to know what your home might be worth? Contact us for a FREE valuation!

Our team is ready to help you sell your home for the highest possible price ASAP
Bought with John Young • Ledge & Young Real Estate



