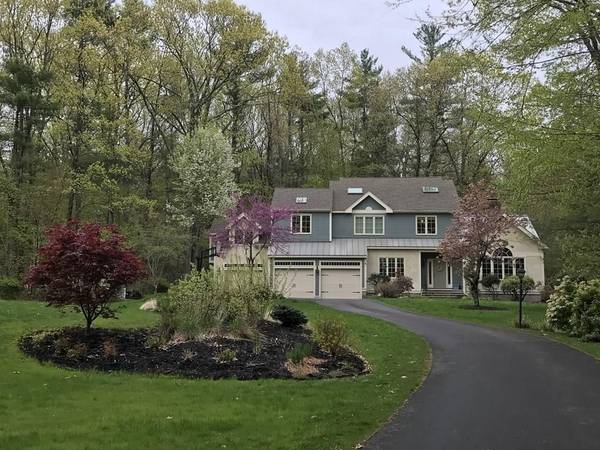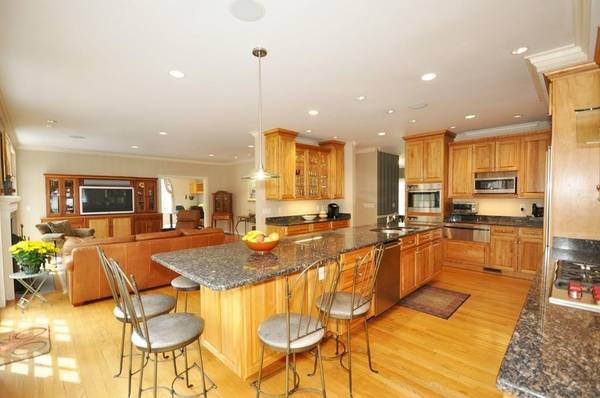For more information regarding the value of a property, please contact us for a free consultation.
Key Details
Sold Price $914,000
Property Type Single Family Home
Sub Type Single Family Residence
Listing Status Sold
Purchase Type For Sale
Square Footage 4,293 sqft
Price per Sqft $212
Subdivision Old Harvard Estates
MLS Listing ID 72646739
Sold Date 10/08/20
Style Contemporary
Bedrooms 4
Full Baths 3
Half Baths 1
HOA Fees $20/ann
HOA Y/N true
Year Built 1992
Annual Tax Amount $13,210
Tax Year 2019
Lot Size 1.650 Acres
Acres 1.65
Property Description
Beautiful, gracious home in Boxborough. The expanded remodeled kitchen is equipped with high-end appliances, granite counters, propane gas range, and double wall ovens. The kitchen is open to the dining room and family room, with a fireplace for cozy evenings. French doors open to the lovely deck with a electric retractable awning. The spacious mud/laundry room is so convenient, with cubbies and cabinets to keep everything organized. Fabulous master suite with luxurious bathroom and private dressing room. Additional rooms include 2nd floor exercise room and sitting room, a 3rd floor suite, and a basement playroom. The versatile layout is a great feature of this house; the rooms could be used in a variety of ways to suit your needs. Other great features include surround sound throughout the home, airy cathedral ceilings, and charming window seats. Gorgeous landscaping with garden area, fruit trees, and even a water-feature. Meticulously designed and maintained, inside and out! 3D Tour!
Location
State MA
County Middlesex
Zoning AR
Direction Rt. 111 to Borroughs Rd. to Old Harvard Rd.
Rooms
Family Room Flooring - Hardwood, French Doors, Deck - Exterior
Basement Full, Partially Finished, Garage Access, Bulkhead, Radon Remediation System
Primary Bedroom Level Second
Dining Room Vaulted Ceiling(s), Flooring - Hardwood, Window(s) - Picture
Kitchen Flooring - Hardwood, Countertops - Stone/Granite/Solid, Kitchen Island, Cabinets - Upgraded, Remodeled
Interior
Interior Features Cathedral Ceiling(s), Closet/Cabinets - Custom Built, Recessed Lighting, Bathroom - Half, Countertops - Stone/Granite/Solid, Ceiling Fan(s), Closet, Office, Study, Bathroom, Exercise Room, Sitting Room, Play Room, Wired for Sound
Heating Forced Air, Oil
Cooling Central Air
Flooring Tile, Carpet, Hardwood, Flooring - Hardwood, Flooring - Wall to Wall Carpet, Flooring - Laminate
Fireplaces Number 2
Fireplaces Type Family Room, Living Room
Appliance Oven, Dishwasher, Microwave, Countertop Range, Refrigerator, Washer, Dryer, Oil Water Heater, Tank Water Heater, Plumbed For Ice Maker, Utility Connections for Gas Range, Utility Connections for Electric Oven, Utility Connections for Electric Dryer
Laundry Closet/Cabinets - Custom Built, Flooring - Stone/Ceramic Tile, Electric Dryer Hookup, Washer Hookup, First Floor
Basement Type Full, Partially Finished, Garage Access, Bulkhead, Radon Remediation System
Exterior
Exterior Feature Storage, Sprinkler System, Fruit Trees, Garden, Stone Wall
Garage Spaces 3.0
Community Features Shopping, Tennis Court(s), Golf, Conservation Area, Highway Access, House of Worship, Public School
Utilities Available for Gas Range, for Electric Oven, for Electric Dryer, Washer Hookup, Icemaker Connection
Roof Type Shingle, Metal
Total Parking Spaces 8
Garage Yes
Building
Foundation Concrete Perimeter, Irregular
Sewer Private Sewer
Water Private
Architectural Style Contemporary
Schools
Elementary Schools Choice Of 6
Middle Schools Rj Grey Jr. Hs
High Schools Abrhs
Others
Senior Community false
Read Less Info
Want to know what your home might be worth? Contact us for a FREE valuation!

Our team is ready to help you sell your home for the highest possible price ASAP
Bought with Anne Marie DeCesar • Keller Williams Realty Boston Northwest



