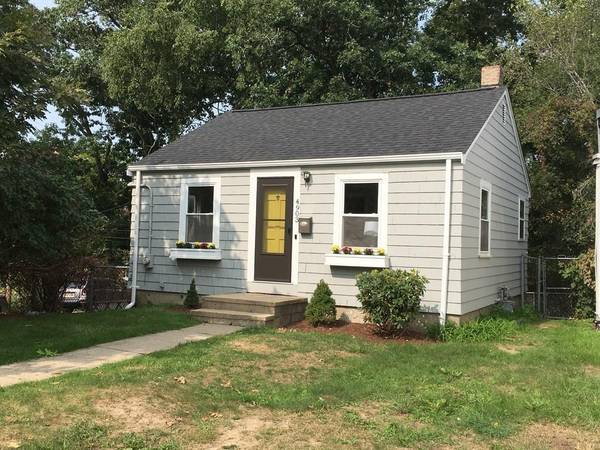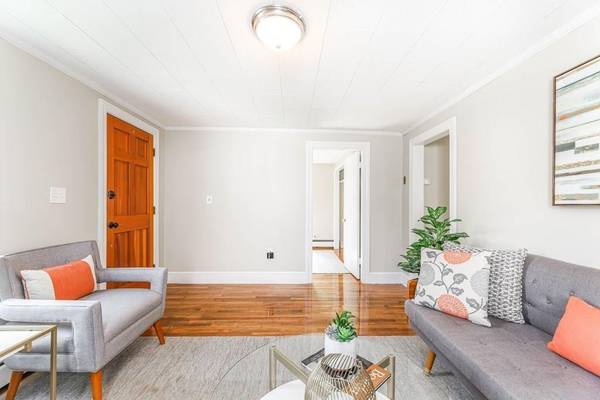For more information regarding the value of a property, please contact us for a free consultation.
Key Details
Sold Price $373,600
Property Type Single Family Home
Sub Type Single Family Residence
Listing Status Sold
Purchase Type For Sale
Square Footage 625 sqft
Price per Sqft $597
Subdivision West Roxbury
MLS Listing ID 72727630
Sold Date 10/09/20
Style Cape
Bedrooms 2
Full Baths 1
HOA Y/N false
Year Built 1935
Annual Tax Amount $3,354
Tax Year 2020
Lot Size 3,049 Sqft
Acres 0.07
Property Description
Are you looking to downsize but condo living is not your preference? Here is your Condo alternative! This charming cottage offers recent updates: '20 refinished hardwood floors, '20 roof/gutters, '20 interior & exterior paint, & '16 shaker style kitchen, stainless steel appliances with a thoughtful work station. Full bath provides a tub enclosure, new flooring, newer pedestal sink & toilet. Spacious rear deck has 2 staircases to enclosed rear yard. Basement provides great storage. This home is equally situated between Dedham shopping centers & West Roxbury in addition to being on the bus line to Forest Hills. West Roxbury is a wonderful community offering Millennium Park w/boat launch, sports fields, a diverse selection of restaurants, new YMCA, 3 commuter rail stations to downtown Boston & is within steps to Stony Brook Reservation w/ its walking trails. OHs Saturday & Sunday 11:00 to 12:30. Masks are required with "Hands in Pocket" approach. OFFER deadline Monday, 9/21 @ 1:00 PM
Location
State MA
County Suffolk
Area West Roxbury
Direction Use GPS
Rooms
Basement Full, Walk-Out Access, Concrete
Primary Bedroom Level First
Kitchen Flooring - Laminate, Countertops - Upgraded, Cabinets - Upgraded, Deck - Exterior, Remodeled, Stainless Steel Appliances, Gas Stove
Interior
Heating Baseboard, Natural Gas
Cooling None
Flooring Laminate, Hardwood
Appliance Dishwasher, Disposal, Microwave, Refrigerator, Freezer, Washer, Dryer, Utility Connections for Gas Range
Laundry Electric Dryer Hookup, Exterior Access, Washer Hookup, In Basement
Basement Type Full, Walk-Out Access, Concrete
Exterior
Exterior Feature Rain Gutters
Fence Fenced/Enclosed, Fenced
Community Features Public Transportation, Shopping, Park, Walk/Jog Trails, Conservation Area, Highway Access, House of Worship, Private School, Public School, T-Station, Sidewalks
Utilities Available for Gas Range
Roof Type Shingle
Total Parking Spaces 1
Garage No
Building
Foundation Other
Sewer Public Sewer
Water Public
Architectural Style Cape
Schools
Elementary Schools Bps/Private
Middle Schools Bps/Private
High Schools Bps/Private
Read Less Info
Want to know what your home might be worth? Contact us for a FREE valuation!

Our team is ready to help you sell your home for the highest possible price ASAP
Bought with Dennis Patch • Parkway Real Estate LLC



