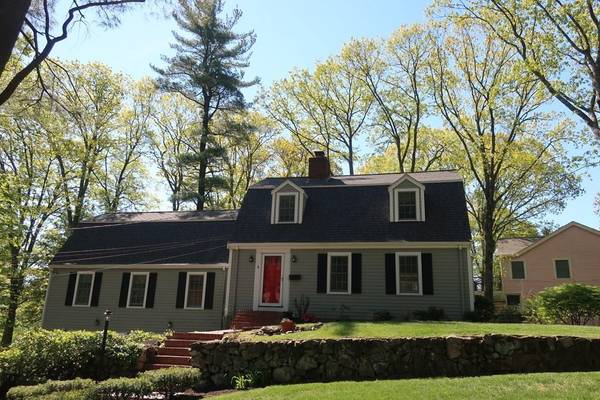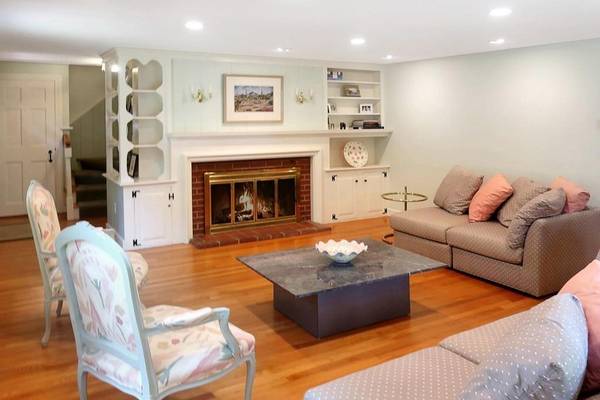For more information regarding the value of a property, please contact us for a free consultation.
Key Details
Sold Price $1,152,000
Property Type Single Family Home
Sub Type Single Family Residence
Listing Status Sold
Purchase Type For Sale
Square Footage 2,937 sqft
Price per Sqft $392
Subdivision The Manor
MLS Listing ID 72704619
Sold Date 10/07/20
Style Colonial, Cape, Gambrel /Dutch
Bedrooms 5
Full Baths 3
HOA Y/N false
Year Built 1956
Annual Tax Amount $15,413
Tax Year 2020
Lot Size 0.270 Acres
Acres 0.27
Property Description
Gracious Gambrel Colonial on a side street in the Manor. Convenient to Kineens Park, Willards Woods, major routes, the Minuteman Bikeway, Estabrook and Diamond schools. Nicely sited with the privacy provided by a corner lot. Features of note include- a great floorplan providing first and second floor bedroom (with jacuzzi and walk-in closet) suites if desired; hardwood flooring throughout; 2018 roof; skylit kitchen with maple cabinetry and workspace; first floor laundry; multiple spaces for home offices; detailed mouldings and built-ins; 2 car garage; private bluestone patio.
Location
State MA
County Middlesex
Zoning RS
Direction Burlington Street to Henderson Road
Rooms
Family Room Closet, Flooring - Hardwood, Recessed Lighting
Basement Partial, Crawl Space, Interior Entry, Garage Access, Concrete, Unfinished
Primary Bedroom Level Second
Dining Room Closet/Cabinets - Custom Built, Flooring - Hardwood, Window(s) - Bay/Bow/Box, Chair Rail, Exterior Access, Recessed Lighting, Crown Molding
Kitchen Flooring - Hardwood, Countertops - Stone/Granite/Solid, Countertops - Upgraded, Exterior Access, Recessed Lighting
Interior
Interior Features Office
Heating Baseboard, Hot Water, Oil
Cooling Wall Unit(s)
Flooring Tile, Hardwood, Flooring - Hardwood
Fireplaces Number 1
Fireplaces Type Living Room
Appliance Range, Dishwasher, Disposal, Oil Water Heater, Tank Water Heaterless, Utility Connections for Electric Range, Utility Connections for Electric Dryer
Laundry First Floor, Washer Hookup
Basement Type Partial, Crawl Space, Interior Entry, Garage Access, Concrete, Unfinished
Exterior
Exterior Feature Rain Gutters, Storage, Stone Wall
Garage Spaces 2.0
Community Features Public Transportation, Park, Walk/Jog Trails, Bike Path, Conservation Area, Highway Access, House of Worship, Public School
Utilities Available for Electric Range, for Electric Dryer, Washer Hookup
Roof Type Shingle
Total Parking Spaces 2
Garage Yes
Building
Lot Description Corner Lot, Wooded, Gentle Sloping
Foundation Concrete Perimeter
Sewer Public Sewer
Water Public
Architectural Style Colonial, Cape, Gambrel /Dutch
Schools
Elementary Schools Estabrook
Middle Schools Diamond
High Schools Lhs
Others
Senior Community false
Read Less Info
Want to know what your home might be worth? Contact us for a FREE valuation!

Our team is ready to help you sell your home for the highest possible price ASAP
Bought with Jyoti Justin • Leading Edge Real Estate



