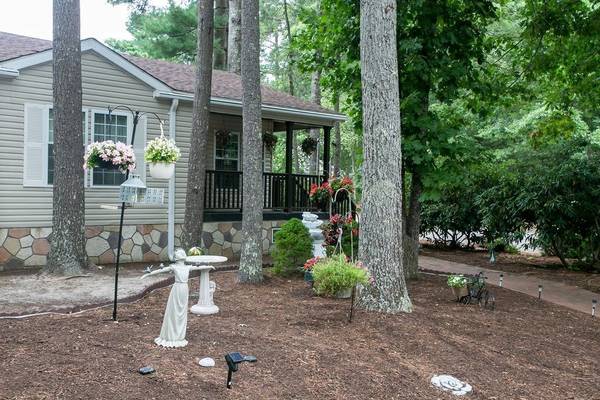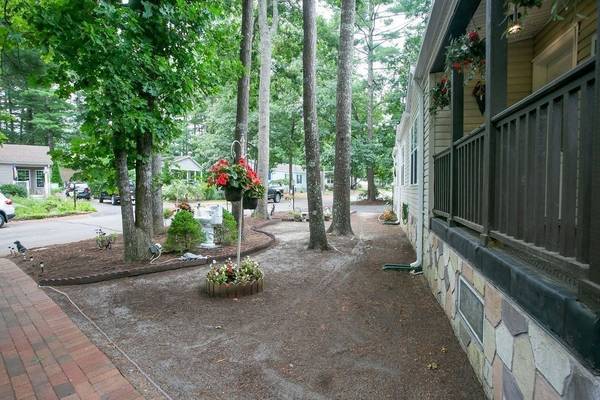For more information regarding the value of a property, please contact us for a free consultation.
Key Details
Sold Price $277,000
Property Type Single Family Home
Sub Type Single Family Residence
Listing Status Sold
Purchase Type For Sale
Square Footage 1,680 sqft
Price per Sqft $164
Subdivision Meadow Woods
MLS Listing ID 72709581
Sold Date 10/09/20
Style Ranch
Bedrooms 2
Full Baths 2
HOA Fees $200/mo
HOA Y/N true
Year Built 1995
Tax Year 2020
Lot Size 3,049 Sqft
Acres 0.07
Property Description
When you drive into Meadow Woods Adult Living Community, you can feel the tranquility of this desirable neighborhood. This lovely manufactured home with cathedral ceilings is MOVE IN READY! The current owners purchased the home 6 years ago. Since then, the following improvements were made: new stainless steel appliances, granite countertops, cherry laminate floors, central heating and air conditioning, water heater, and roof. The master suite is welcoming with it's reading nook, tub for two, and large walk-in shower. A three season room and a cozy patio provide space for relaxation any time of the year. This is one of just a few homes in Meadow Woods which has a fireplace and a carport. Sellers will sell home furnished for an additional $3,000.
Location
State MA
County Plymouth
Direction GPS
Rooms
Primary Bedroom Level Main
Kitchen Skylight, Flooring - Laminate, Countertops - Stone/Granite/Solid, Kitchen Island, Stainless Steel Appliances
Interior
Interior Features Sun Room
Heating Central, Forced Air, Propane
Cooling Central Air
Flooring Laminate, Other
Fireplaces Number 1
Fireplaces Type Living Room
Appliance Dishwasher, Microwave, Refrigerator, Washer, Dryer, Propane Water Heater, Utility Connections for Gas Range, Utility Connections for Gas Oven, Utility Connections for Gas Dryer
Laundry First Floor, Washer Hookup
Exterior
Exterior Feature Storage
Community Features Shopping, Walk/Jog Trails, Stable(s), Golf, Medical Facility, Conservation Area, Highway Access, House of Worship, Marina, Public School
Utilities Available for Gas Range, for Gas Oven, for Gas Dryer, Washer Hookup
Roof Type Shingle
Total Parking Spaces 4
Garage No
Building
Lot Description Corner Lot
Foundation Slab, Other
Sewer Other
Water Shared Well
Architectural Style Ranch
Others
Senior Community true
Read Less Info
Want to know what your home might be worth? Contact us for a FREE valuation!

Our team is ready to help you sell your home for the highest possible price ASAP
Bought with Phil and Debbie Rose • LAER Realty Partners / Rose Homes & Real Estate



