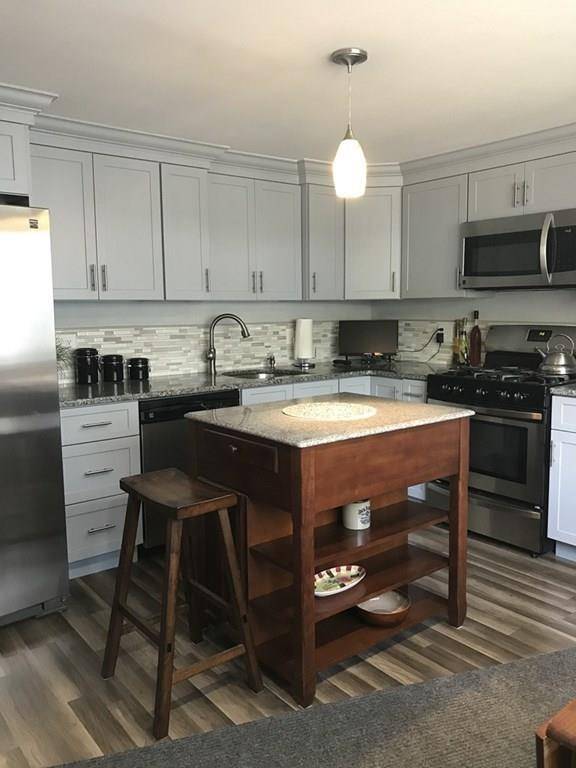For more information regarding the value of a property, please contact us for a free consultation.
Key Details
Sold Price $385,000
Property Type Single Family Home
Sub Type Single Family Residence
Listing Status Sold
Purchase Type For Sale
Square Footage 1,560 sqft
Price per Sqft $246
Subdivision Carey Hill/ Ashfield
MLS Listing ID 72717174
Sold Date 10/09/20
Bedrooms 3
Full Baths 2
HOA Y/N false
Year Built 1970
Annual Tax Amount $4,804
Tax Year 2020
Lot Size 0.290 Acres
Acres 0.29
Property Description
This home is welcoming from the Hot tub room to the Gorgeous kitchen to the first floor family room with laundry and a full bath. Fireplaced living room features hardwood floors . Family room has vaulted ceiling and lots of natural light. Not your average F/B split, 2 first floor additions! Lovingly maintained, Pride of ownership shows! Roof on main house 2003, Furnace, ProAir & gas hot water heater 2016, House painted 2017,Updated slider with blinds between the glass! Kitchen & appliances 2017.Newer windows. Fenced yard. Last house on dead end street. Extra parking on adjoining paper street beside house. Easy to show.Bright & sunsplashed.1.3 miles to the commuter rail. Social guidelines will be followed. Buyers & buyers agents to verify all information prior to submitting an offer.** OFFERS DUE MONDAY AT NOON**
Location
State MA
County Plymouth
Zoning R1c
Direction No.Cary to Dix to Dagmar straight onto Upton
Rooms
Family Room Bathroom - Full, Ceiling Fan(s), Beamed Ceilings, Vaulted Ceiling(s), Deck - Exterior, Slider
Basement Full, Partially Finished, Walk-Out Access, Concrete
Primary Bedroom Level Second
Kitchen Flooring - Laminate, Flooring - Wood, Window(s) - Picture, Countertops - Stone/Granite/Solid, Kitchen Island, Cabinets - Upgraded, Recessed Lighting, Lighting - Pendant
Interior
Interior Features Ceiling Fan(s), Ceiling - Vaulted, Recessed Lighting, Game Room, Bonus Room
Heating Forced Air, Natural Gas
Cooling None
Flooring Wood, Vinyl, Carpet
Fireplaces Number 1
Fireplaces Type Living Room
Appliance Range, Dishwasher, Microwave, Refrigerator, Washer, Dryer, Gas Water Heater, Utility Connections for Gas Range
Laundry First Floor, Washer Hookup
Basement Type Full, Partially Finished, Walk-Out Access, Concrete
Exterior
Fence Fenced/Enclosed, Fenced
Community Features Public Transportation, Shopping, Park, Golf, Highway Access
Utilities Available for Gas Range, Washer Hookup
Roof Type Shingle
Total Parking Spaces 4
Garage No
Building
Lot Description Cul-De-Sac, Corner Lot
Foundation Concrete Perimeter
Sewer Public Sewer
Water Public
Others
Senior Community false
Read Less Info
Want to know what your home might be worth? Contact us for a FREE valuation!

Our team is ready to help you sell your home for the highest possible price ASAP
Bought with Ita Lynch • ELITE Realty Advisors



