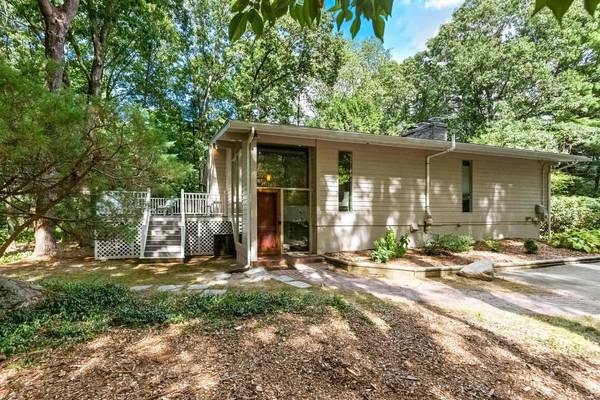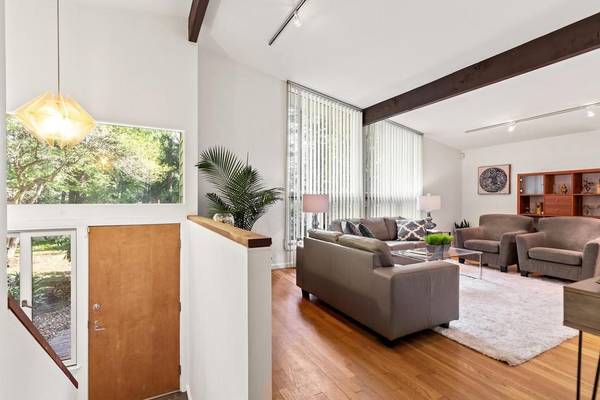For more information regarding the value of a property, please contact us for a free consultation.
Key Details
Sold Price $1,102,000
Property Type Single Family Home
Sub Type Single Family Residence
Listing Status Sold
Purchase Type For Sale
Square Footage 3,300 sqft
Price per Sqft $333
Subdivision Turning Mill
MLS Listing ID 72709541
Sold Date 10/09/20
Style Contemporary
Bedrooms 5
Full Baths 4
Year Built 1962
Annual Tax Amount $14,556
Tax Year 2020
Lot Size 0.740 Acres
Acres 0.74
Property Description
Spectacular mid-century modern home perfectly sited on a spacious 3/4 acre private wooded lot in Turning Mill nbhd. Steps to Estabrook School and across from the nbhd Paint Rock pool. Oversized windows, soaring ceilings and skylights.Spacious and open floor plan w/5BR's, 4 full BA's and 3300/sf of living space on 2 levels. Updated kitchen with granite countertops, center Island and SS appliances overlooks the FR with sliders to deck.Main level features LR w/walls of glass, high ceilings, HW floors & brick FP. A formal DR, kitchen and FR round out this level that also has 2BR's & 2BA's including master BR suite with cathedral ceiling & luxurious master BA. Lower level perfect for in-law or au pair w/ 2nd FR, 3BRs,2 BAs & laundry.Updates inc.int & ext paint, water heater, renovated kitchen, renovated BAs, 2019 roof, new heating furnaces in 2012. Conservation land and hiking trails surround the nbhd, Convenient Lexpress Bus service to get you around town!
Location
State MA
County Middlesex
Zoning Res
Direction Grove to Robinson to Turning Mill to Partridge
Rooms
Family Room Vaulted Ceiling(s), Flooring - Stone/Ceramic Tile, Deck - Exterior, Exterior Access, Recessed Lighting
Basement Full, Finished, Sump Pump, Radon Remediation System
Primary Bedroom Level First
Dining Room Vaulted Ceiling(s), Flooring - Stone/Ceramic Tile
Kitchen Flooring - Stone/Ceramic Tile, Countertops - Stone/Granite/Solid, Kitchen Island, Stainless Steel Appliances
Interior
Interior Features Bathroom - Full, Bathroom - With Shower Stall, Closet, Bathroom, Play Room
Heating Forced Air, Oil, Fireplace
Cooling Central Air
Flooring Tile, Carpet, Hardwood, Flooring - Wall to Wall Carpet
Fireplaces Number 2
Fireplaces Type Living Room
Appliance Oven, Dishwasher, Disposal, Microwave, Countertop Range, Refrigerator, Electric Water Heater, Tank Water Heater, Plumbed For Ice Maker, Utility Connections for Electric Range, Utility Connections for Electric Dryer
Laundry Electric Dryer Hookup, Washer Hookup, In Basement
Basement Type Full, Finished, Sump Pump, Radon Remediation System
Exterior
Exterior Feature Storage
Community Features Public Transportation, Pool, Walk/Jog Trails, Conservation Area, Public School
Utilities Available for Electric Range, for Electric Dryer, Washer Hookup, Icemaker Connection
Roof Type Shingle
Total Parking Spaces 8
Garage No
Building
Lot Description Wooded
Foundation Concrete Perimeter
Sewer Public Sewer
Water Public
Architectural Style Contemporary
Schools
Elementary Schools Estabrook
Middle Schools Diamond
High Schools Lhs
Read Less Info
Want to know what your home might be worth? Contact us for a FREE valuation!

Our team is ready to help you sell your home for the highest possible price ASAP
Bought with Preeti Walhekar • Keller Williams Realty Boston Northwest



