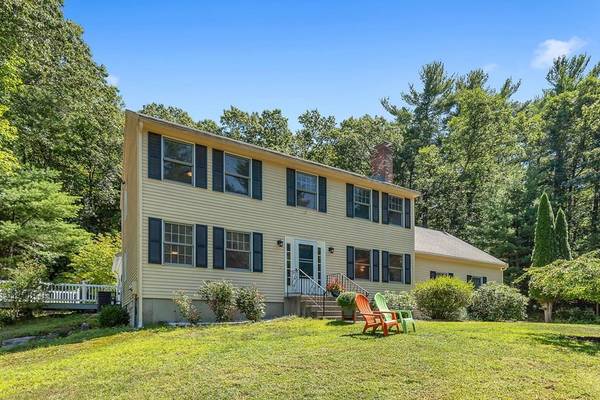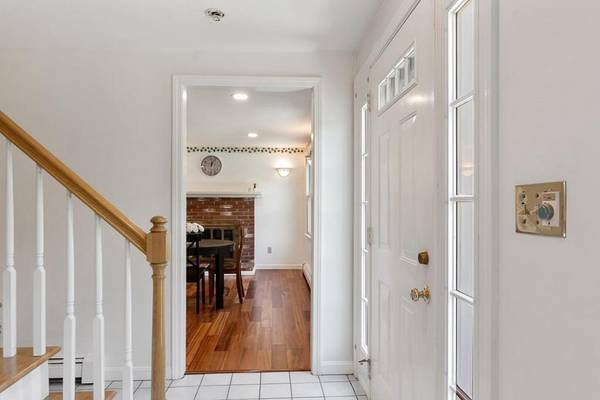For more information regarding the value of a property, please contact us for a free consultation.
Key Details
Sold Price $644,000
Property Type Single Family Home
Sub Type Single Family Residence
Listing Status Sold
Purchase Type For Sale
Square Footage 2,008 sqft
Price per Sqft $320
MLS Listing ID 72716167
Sold Date 10/13/20
Style Colonial
Bedrooms 4
Full Baths 2
Half Baths 1
Year Built 1993
Annual Tax Amount $9,228
Tax Year 2020
Lot Size 1.670 Acres
Acres 1.67
Property Description
Set back off the road at the border of Boxborough, Harvard and Stow, this classic, center-entry colonial home is set on 1.6 acres across from Delaney Wildlife Refuge and near the Wolf Swamp conservation area. The home is impeccably maintained and has many recent renovations and updates. Note the hardwood floors in all reception rooms and bedrooms; front-to-back living room with slider to renovated family room with new windows and hardwood floor; fireplaced dining room to the front, open to the kitchen; and the kitchen with stainless steel appliances, wide array of cabinets and entry to the 2-car garage. Upstairs, the master suite with walk-in closet has a renovated en-suite bath. There are also three family bedrooms and renovated family bath. Add central heating; powder room; tiled entry foyer; family room opening to lovely deck overlooking the side yard garden; shed; walkout, unfinished basement with laundry and breathtaking location. Enjoy this move-in ready wonderful family home.
Location
State MA
County Middlesex
Zoning AR
Direction Old Harvard left on Eldridge
Rooms
Family Room Flooring - Wood, Window(s) - Picture, Exterior Access, Remodeled, Slider
Basement Full, Walk-Out Access, Interior Entry, Concrete
Primary Bedroom Level Second
Dining Room Flooring - Wood, Open Floorplan
Kitchen Flooring - Vinyl, Breakfast Bar / Nook, Open Floorplan, Recessed Lighting, Lighting - Overhead
Interior
Heating Baseboard, Oil
Cooling Central Air
Flooring Wood, Tile
Fireplaces Number 1
Fireplaces Type Dining Room
Appliance Range, Dishwasher, Refrigerator, Washer, Dryer, Oil Water Heater, Utility Connections for Electric Range, Utility Connections for Electric Oven
Laundry In Basement, Washer Hookup
Basement Type Full, Walk-Out Access, Interior Entry, Concrete
Exterior
Exterior Feature Storage
Garage Spaces 2.0
Community Features Walk/Jog Trails, Conservation Area
Utilities Available for Electric Range, for Electric Oven, Washer Hookup
View Y/N Yes
View Scenic View(s)
Roof Type Shingle
Total Parking Spaces 6
Garage Yes
Building
Lot Description Easements, Gentle Sloping
Foundation Concrete Perimeter
Sewer Private Sewer
Water Private
Architectural Style Colonial
Schools
Elementary Schools Choice Of 6
Middle Schools Rj Grey
High Schools Abhs
Others
Acceptable Financing Contract
Listing Terms Contract
Read Less Info
Want to know what your home might be worth? Contact us for a FREE valuation!

Our team is ready to help you sell your home for the highest possible price ASAP
Bought with Catherine Tahajian • Coldwell Banker Realty - Belmont



