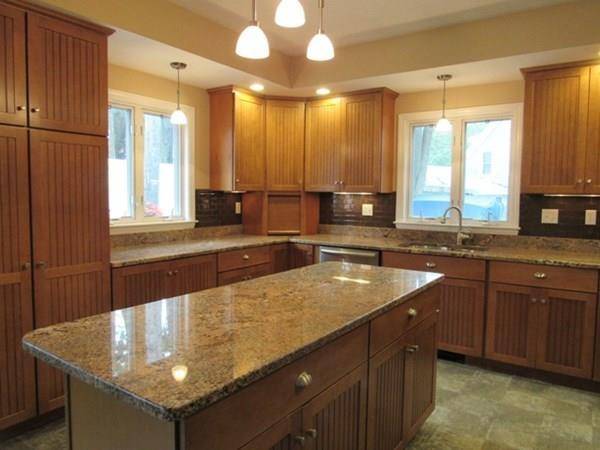For more information regarding the value of a property, please contact us for a free consultation.
Key Details
Sold Price $415,900
Property Type Single Family Home
Sub Type Single Family Residence
Listing Status Sold
Purchase Type For Sale
Square Footage 1,233 sqft
Price per Sqft $337
Subdivision Shell Point
MLS Listing ID 72711983
Sold Date 10/13/20
Style Colonial, Contemporary
Bedrooms 3
Full Baths 1
Half Baths 1
HOA Y/N false
Year Built 1900
Annual Tax Amount $3,840
Tax Year 2020
Lot Size 3,484 Sqft
Acres 0.08
Property Description
Welcome to Shell Point! Step right into this beautiful updated home surrounded by gorgeous white, sandy beaches. Great opportunity to own this year round landscaped beauty remodeled in 2006 and lovingly cared for & enjoyed. First floor has a large living room, dining area, fabulous granite kitchen with breakfast bar, magnificent maple cabinetry & stainless steel appliances,sitting room and half bath with laundry. Second floor has three spacious bedrooms & a large bathroom.There's a 16 x 24 building, great for a workshop, artist studio or space for the hobby enthusiast. Town water and town sewer. Located on Shell Point ,walk to lovely Onset Village with its quaint shops, wonderful restaurants and live entertainment throughout the summer where festivals and outdoor waterfront dining are common. Or stroll to the beach to enjoy some relaxing time with family & friends. If you like golf, Bay Point is within a 5 minute drive. Located within close proximity to highways without all the traffic
Location
State MA
County Plymouth
Area Onset
Zoning res
Direction Onset Ave. to Longwood Ave. to property on right.
Rooms
Basement Full, Bulkhead, Unfinished
Primary Bedroom Level Second
Dining Room Ceiling Fan(s), Flooring - Vinyl, Open Floorplan
Kitchen Flooring - Vinyl, Dining Area, Pantry, Countertops - Stone/Granite/Solid, Breakfast Bar / Nook, Cabinets - Upgraded, Open Floorplan, Recessed Lighting, Remodeled
Interior
Interior Features Wired for Sound
Heating Baseboard, Oil
Cooling None
Flooring Tile, Vinyl, Carpet, Laminate
Appliance Range, Dishwasher, Disposal, Microwave, Refrigerator, Washer, Dryer, Range Hood, Oil Water Heater, Utility Connections for Electric Range, Utility Connections for Electric Dryer
Laundry Main Level, First Floor, Washer Hookup
Basement Type Full, Bulkhead, Unfinished
Exterior
Exterior Feature Storage
Community Features Shopping, Park, Walk/Jog Trails, Golf, Bike Path, Conservation Area, Highway Access, Marina
Utilities Available for Electric Range, for Electric Dryer, Washer Hookup, Generator Connection
Waterfront false
Waterfront Description Beach Front, Beach Access, Bay, Harbor, Ocean, Walk to, 1/10 to 3/10 To Beach, Beach Ownership(Public)
Roof Type Shingle
Parking Type Storage, Carriage Shed, Paved Drive, Off Street, Paved
Total Parking Spaces 2
Garage Yes
Waterfront Description Beach Front, Beach Access, Bay, Harbor, Ocean, Walk to, 1/10 to 3/10 To Beach, Beach Ownership(Public)
Building
Lot Description Level
Foundation Concrete Perimeter, Stone, Brick/Mortar
Sewer Public Sewer
Water Public
Others
Senior Community false
Read Less Info
Want to know what your home might be worth? Contact us for a FREE valuation!

Our team is ready to help you sell your home for the highest possible price ASAP
Bought with Sue Ann Murley • DiVito Realty
Get More Information




