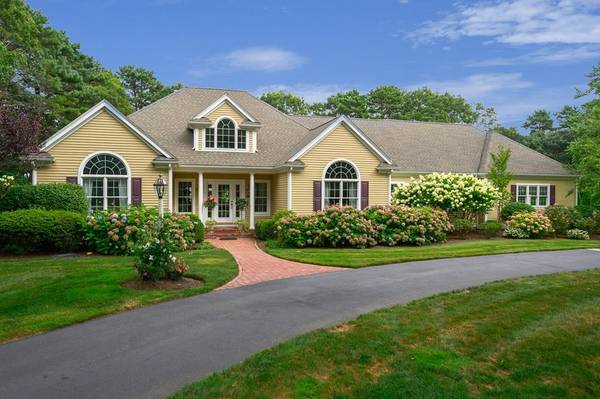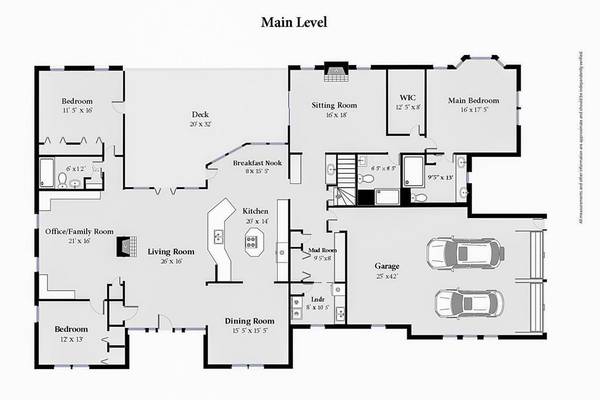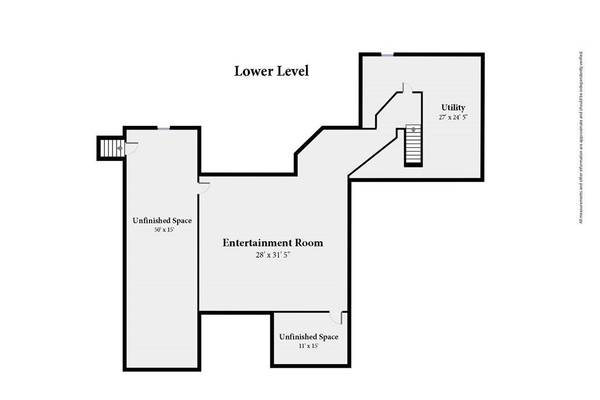For more information regarding the value of a property, please contact us for a free consultation.
Key Details
Sold Price $975,000
Property Type Single Family Home
Sub Type Single Family Residence
Listing Status Sold
Purchase Type For Sale
Square Footage 3,511 sqft
Price per Sqft $277
Subdivision Ballymeade Estates
MLS Listing ID 72712011
Sold Date 10/15/20
Style Contemporary, Ranch
Bedrooms 3
Full Baths 3
HOA Fees $112/ann
HOA Y/N true
Year Built 1998
Annual Tax Amount $7,220
Tax Year 2020
Lot Size 0.940 Acres
Acres 0.94
Property Description
Contemporary Ranch on a corner lot in the gated community in Ballymeade Estates. One floor living at its best! Step inside and be awestruck by the soaring ceilings in the LR w/double sided gas fp, sky light and windows that allow for an abundance of natural light. French doors in the LR room open to the deck overlooking the meticulous private yard and in-ground heated pool. Gourmet kitchen offers corian countertop, Center island w/cook top, built-in desk and double wall oven. Adjacent to the kitchen is a formal DR. 1st. flr. includes breakfast nook, family/ofc., w/cherry bookcases, sitting rm w/gas fp., FB, LR, closets, wet bar, bookcase & mudroom bench. Master bedroom suite, walk-in closet, double vanities and tiled shower. Two guest BR'S & FB are located at the opposite end of the home which offers exceptional space for guests. Finished LL with large entertainment area. Oversized 2 car garage. Property is surrounded by beautiful mature planting, extensive landscaping and stone wall.
Location
State MA
County Barnstable
Area East Falmouth
Zoning AGAA
Direction Rte 151 to Ballymeade - Proceed through gate straight on Falmouth Woods Road. #382 on left
Rooms
Family Room Closet, Closet/Cabinets - Custom Built, Flooring - Hardwood, High Speed Internet Hookup
Basement Full, Partially Finished, Interior Entry, Bulkhead, Concrete
Primary Bedroom Level First
Dining Room Vaulted Ceiling(s), Flooring - Hardwood
Kitchen Closet/Cabinets - Custom Built, Flooring - Stone/Ceramic Tile, Countertops - Upgraded, Kitchen Island, Breakfast Bar / Nook, Cabinets - Upgraded, Cable Hookup, Recessed Lighting
Interior
Interior Features Ceiling Fan(s), Closet, Sitting Room, Foyer, Bonus Room, Central Vacuum, Wet Bar, Wired for Sound
Heating Baseboard, Natural Gas, Fireplace(s)
Cooling Central Air, 3 or More
Flooring Tile, Carpet, Laminate, Hardwood, Flooring - Hardwood, Flooring - Stone/Ceramic Tile, Flooring - Laminate
Fireplaces Number 2
Fireplaces Type Family Room, Living Room
Appliance Oven, Dishwasher, Countertop Range, Refrigerator, Washer, Dryer, Vacuum System, Gas Water Heater, Tank Water Heater, Utility Connections for Electric Range, Utility Connections for Electric Oven, Utility Connections for Electric Dryer
Laundry Laundry Closet, Flooring - Stone/Ceramic Tile, Cabinets - Upgraded, Electric Dryer Hookup, Recessed Lighting, First Floor, Washer Hookup
Basement Type Full, Partially Finished, Interior Entry, Bulkhead, Concrete
Exterior
Exterior Feature Professional Landscaping, Sprinkler System, Decorative Lighting
Garage Spaces 2.0
Fence Fenced/Enclosed, Fenced
Pool Pool - Inground Heated
Community Features Shopping, Golf, Medical Facility, Bike Path, Highway Access, House of Worship, Marina, Public School
Utilities Available for Electric Range, for Electric Oven, for Electric Dryer, Washer Hookup, Generator Connection
Waterfront Description Beach Front, Ocean, 1 to 2 Mile To Beach, Beach Ownership(Public)
Roof Type Shingle
Total Parking Spaces 2
Garage Yes
Private Pool true
Waterfront Description Beach Front, Ocean, 1 to 2 Mile To Beach, Beach Ownership(Public)
Building
Lot Description Corner Lot, Level
Foundation Concrete Perimeter, Irregular
Sewer Inspection Required for Sale, Private Sewer
Water Public
Architectural Style Contemporary, Ranch
Read Less Info
Want to know what your home might be worth? Contact us for a FREE valuation!

Our team is ready to help you sell your home for the highest possible price ASAP
Bought with Bonnie Filiault • William Raveis R.E. & Home Services



