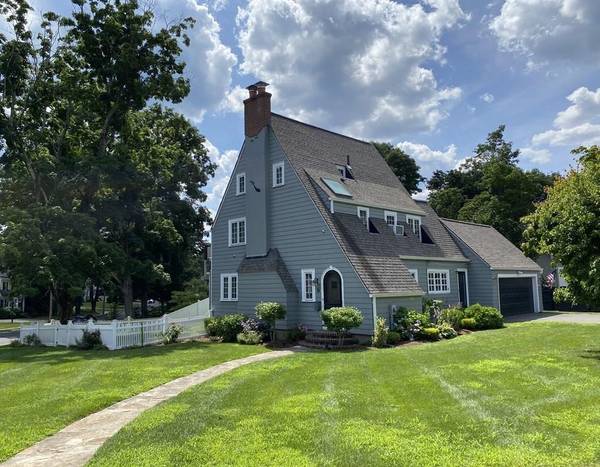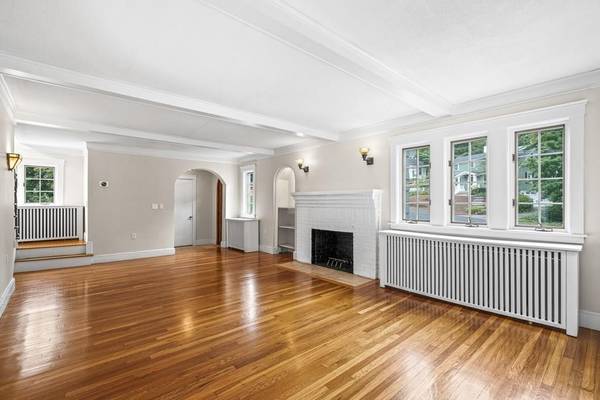For more information regarding the value of a property, please contact us for a free consultation.
Key Details
Sold Price $1,323,000
Property Type Single Family Home
Sub Type Single Family Residence
Listing Status Sold
Purchase Type For Sale
Square Footage 2,198 sqft
Price per Sqft $601
Subdivision Dana Hall
MLS Listing ID 72725446
Sold Date 10/15/20
Style Colonial, Other (See Remarks)
Bedrooms 4
Full Baths 2
Half Baths 1
HOA Y/N false
Year Built 1925
Annual Tax Amount $11,895
Tax Year 2020
Lot Size 9,583 Sqft
Acres 0.22
Property Description
Ultra charming English Cotswold 4 bedroom home in a coveted Dana Hall neighborhood walking distance to the Brook Path, the town center, Nehoiden Golf course, shops, schools and train. This recently updated property is in fresh, turn key condition, yet brimming with architectural details and character. Highlights include a fireplaced living room, elegant dining room with french doors leading to a sunfilled new stone terrace perfect for outdoor living and relaxation. Updated Chef's kitchen with lots of natural light. Two car garage and four floors of finished space. The third floor has a full bath and a two room suite, offering an ideal getaway for guests, teens, au-pair or home office. Massive storage area above garage which could be used to expand the house.Finished lower level with game room, and additional bonus space. First floor office and many work from home options available in this spacious versatile floor plan. Extensive List of recent updates make this home move in ready.
Location
State MA
County Norfolk
Zoning SR10
Direction Grove St past Dana Hall School, Right onto Ingraham. Or Dover Road & left on Ingraham nr golf course
Rooms
Basement Full, Finished, Interior Entry, Bulkhead, Radon Remediation System, Concrete
Primary Bedroom Level Second
Dining Room Flooring - Hardwood, French Doors
Kitchen Flooring - Wood, Countertops - Stone/Granite/Solid, Kitchen Island, Breakfast Bar / Nook, Cabinets - Upgraded, Stainless Steel Appliances, Peninsula
Interior
Interior Features Office, Study, Game Room, Bonus Room
Heating Hot Water, Natural Gas
Cooling None
Flooring Wood, Flooring - Stone/Ceramic Tile, Flooring - Wood, Flooring - Wall to Wall Carpet
Fireplaces Number 1
Fireplaces Type Living Room
Appliance Range, Dishwasher, Disposal, Microwave, Refrigerator, Washer, Dryer, Range Hood, Gas Water Heater, Utility Connections for Gas Range
Basement Type Full, Finished, Interior Entry, Bulkhead, Radon Remediation System, Concrete
Exterior
Exterior Feature Rain Gutters, Professional Landscaping, Sprinkler System, Decorative Lighting, Fruit Trees, Garden
Garage Spaces 2.0
Fence Fenced/Enclosed, Fenced
Community Features Public Transportation, Shopping, Tennis Court(s), Park, Walk/Jog Trails, Stable(s), Golf, Medical Facility, Bike Path, Conservation Area, Highway Access, House of Worship, Private School, Public School, T-Station, University
Utilities Available for Gas Range
Roof Type Shingle
Total Parking Spaces 2
Garage Yes
Building
Lot Description Corner Lot
Foundation Concrete Perimeter
Sewer Public Sewer
Water Public
Architectural Style Colonial, Other (See Remarks)
Schools
Elementary Schools Hunnewell
Middle Schools Wms
High Schools Whs
Others
Senior Community false
Acceptable Financing Contract
Listing Terms Contract
Read Less Info
Want to know what your home might be worth? Contact us for a FREE valuation!

Our team is ready to help you sell your home for the highest possible price ASAP
Bought with Christine Lawrence • Rutledge Properties



