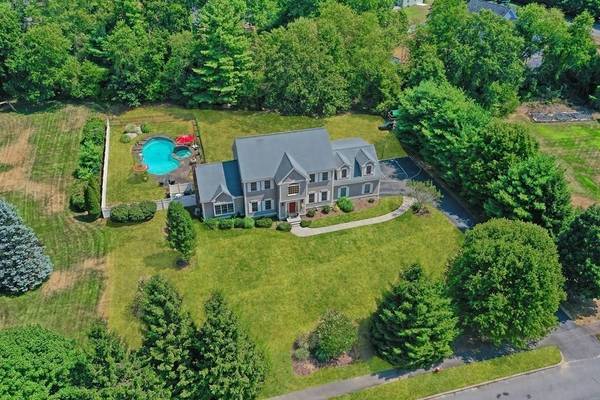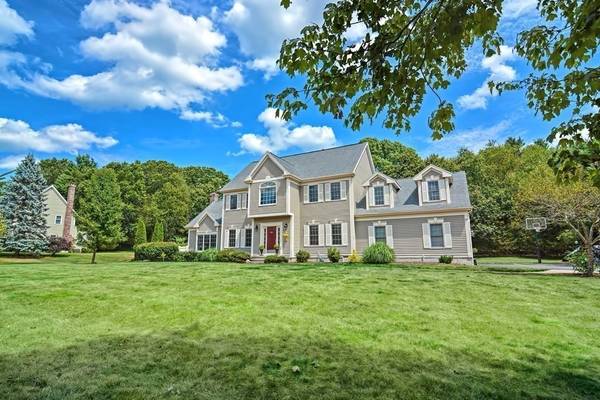For more information regarding the value of a property, please contact us for a free consultation.
Key Details
Sold Price $895,000
Property Type Single Family Home
Sub Type Single Family Residence
Listing Status Sold
Purchase Type For Sale
Square Footage 3,139 sqft
Price per Sqft $285
Subdivision Cedarbrook
MLS Listing ID 72709587
Sold Date 10/15/20
Style Colonial
Bedrooms 4
Full Baths 3
Half Baths 1
Year Built 1994
Annual Tax Amount $13,568
Tax Year 2020
Lot Size 0.910 Acres
Acres 0.91
Property Description
Your home away from home! Once you walk through the front door of this stunning 4 bedroom colonial you will feel the sun shining in from every direction. Located in much sought after Cedarbrook, this home is perfect for entertaining all year round, both inside and out! For fun outdoors, choose between the gorgeous heated, gunite salt water pool w/12 person spa, 2 playsets or basketball practice area! On rainy days, head inside and enjoy your favorite movies or sporting events in the media room, outfitted with surround sound, 8 leather recliners w/trays & cupholders, and a separate craft room! The main level offers an office and library/office providing two quiet spots to work from, updated kitchen w/granite countertops & tiled backsplash, freshly painted dining room, fabulous family room with new carpeting, cathedral ceiling and gas fireplace. The 2nd level boasts a tranquil master bedroom w/new carpeting and 3 add'l spacious bedrooms. Plus Holliston's highly ranked school system!
Location
State MA
County Middlesex
Zoning 40
Direction Rte. 16 (Washington Street) to Johnson Drive, left on Amy Lane, right on Morgans Way
Rooms
Family Room Cathedral Ceiling(s), Flooring - Wall to Wall Carpet, Balcony / Deck, Open Floorplan, Slider, Sunken
Basement Full, Partially Finished, Interior Entry, Bulkhead
Primary Bedroom Level Second
Dining Room Flooring - Hardwood, Chair Rail, Lighting - Overhead, Crown Molding
Kitchen Flooring - Hardwood, Dining Area, Balcony / Deck, Pantry, Countertops - Stone/Granite/Solid, Kitchen Island, Open Floorplan, Recessed Lighting, Remodeled, Slider, Lighting - Overhead
Interior
Interior Features Bathroom - Half, Recessed Lighting, Bathroom, Media Room
Heating Forced Air, Natural Gas
Cooling Central Air
Flooring Tile, Carpet, Hardwood, Flooring - Wall to Wall Carpet
Fireplaces Number 2
Fireplaces Type Family Room
Appliance Oven, Dishwasher, Microwave, Countertop Range, Refrigerator, Vacuum System - Rough-in, Gas Water Heater, Utility Connections for Gas Range, Utility Connections for Electric Oven, Utility Connections for Gas Dryer
Laundry Gas Dryer Hookup, Washer Hookup, First Floor
Basement Type Full, Partially Finished, Interior Entry, Bulkhead
Exterior
Exterior Feature Rain Gutters, Professional Landscaping, Sprinkler System, Stone Wall
Garage Spaces 2.0
Pool Pool - Inground Heated
Community Features Shopping, Tennis Court(s), Park, Walk/Jog Trails, Golf, Medical Facility, Conservation Area, Highway Access, House of Worship, Public School
Utilities Available for Gas Range, for Electric Oven, for Gas Dryer, Washer Hookup
Roof Type Shingle
Total Parking Spaces 5
Garage Yes
Private Pool true
Building
Lot Description Level
Foundation Concrete Perimeter
Sewer Private Sewer
Water Public
Architectural Style Colonial
Schools
Elementary Schools Placentino
Middle Schools Robert Adams
High Schools Holliston
Others
Senior Community false
Acceptable Financing Seller W/Participate
Listing Terms Seller W/Participate
Read Less Info
Want to know what your home might be worth? Contact us for a FREE valuation!

Our team is ready to help you sell your home for the highest possible price ASAP
Bought with Michelle Parlon • RE/MAX Executive Realty



