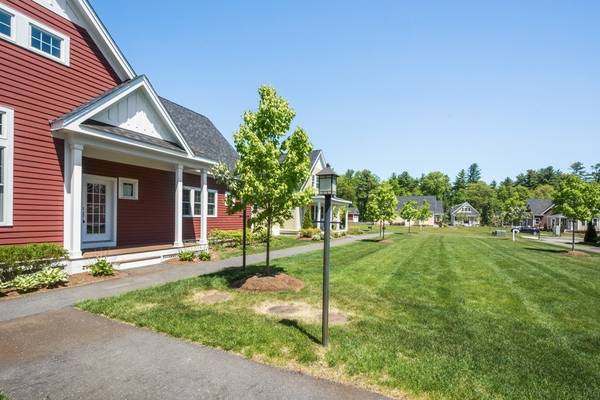For more information regarding the value of a property, please contact us for a free consultation.
Key Details
Sold Price $492,000
Property Type Condo
Sub Type Condominium
Listing Status Sold
Purchase Type For Sale
Square Footage 1,948 sqft
Price per Sqft $252
MLS Listing ID 72689622
Sold Date 10/16/20
Bedrooms 2
Full Baths 2
Half Baths 1
HOA Fees $375/mo
HOA Y/N true
Year Built 2016
Annual Tax Amount $9,397
Tax Year 2020
Property Description
An inviting farmer's porch welcomes visitors to this stunning detached cottage-style townhome. Discerning buyers will appreciate the handsome hardwood floors, soaring ceilings & sun-drenched spaces. The upscale center island kitchen with granite counters, pantry & stainless appliances opens to dramatic dining & family rooms appointed with a gas fireplace & oversized windows filling the rooms with natural light. The 1st floor master suite boasts a walk-in closet & full bath featuring dual sink vanity & spacious tile shower. The convenient home office tucked away offers privacy on WFH days. A sprawling loft & impressive guest ensuite with generous walk-in closet & full bath with dual sink vanity complete the 2nd floor. Enjoy all the upgrades of this former model home & its premium lot location within the sought-after Craftsman Village neighborhood. Easy access attic storage & great expansion potential in the unfinished lower level. Unbeatable commuter location & excellent schools. A gem!
Location
State MA
County Worcester
Zoning RES
Direction Main Street to Sugar Road to Brigham Farm Lane
Rooms
Primary Bedroom Level Main
Dining Room Cathedral Ceiling(s), Flooring - Hardwood, Window(s) - Picture
Kitchen Closet, Flooring - Hardwood, Pantry, Countertops - Stone/Granite/Solid, Kitchen Island, Cabinets - Upgraded, Exterior Access, Recessed Lighting, Stainless Steel Appliances, Gas Stove
Interior
Interior Features Cable Hookup, Attic Access, Recessed Lighting, Office, Loft
Heating Forced Air, Propane
Cooling Central Air
Flooring Tile, Carpet, Hardwood, Flooring - Hardwood, Flooring - Wall to Wall Carpet
Fireplaces Number 1
Fireplaces Type Living Room
Appliance Range, Dishwasher, Microwave, Refrigerator, Washer, Dryer, Water Treatment, Range Hood, Propane Water Heater, Tank Water Heaterless, Utility Connections for Gas Range, Utility Connections for Electric Dryer
Laundry Flooring - Stone/Ceramic Tile, Electric Dryer Hookup, Washer Hookup, First Floor, In Unit
Exterior
Exterior Feature Decorative Lighting, Professional Landscaping, Sprinkler System
Garage Spaces 2.0
Community Features Shopping, Tennis Court(s), Walk/Jog Trails, Stable(s), Golf, Conservation Area, Highway Access, House of Worship, Public School
Utilities Available for Gas Range, for Electric Dryer, Washer Hookup
Roof Type Shingle
Total Parking Spaces 2
Garage Yes
Building
Story 2
Sewer Private Sewer
Water Well
Schools
Elementary Schools Florence Sawyer
Middle Schools Florence Sawyer
High Schools Nashoba Reg'L
Others
Pets Allowed Breed Restrictions
Pets Allowed Breed Restrictions
Read Less Info
Want to know what your home might be worth? Contact us for a FREE valuation!

Our team is ready to help you sell your home for the highest possible price ASAP
Bought with St. Martin Team • LAER Realty Partners



