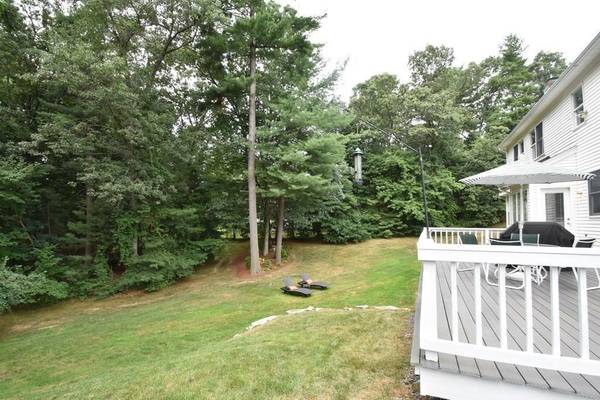For more information regarding the value of a property, please contact us for a free consultation.
Key Details
Sold Price $705,000
Property Type Single Family Home
Sub Type Single Family Residence
Listing Status Sold
Purchase Type For Sale
Square Footage 3,476 sqft
Price per Sqft $202
Subdivision Carisbrooke/Sudbury Valley Estates
MLS Listing ID 72701764
Sold Date 10/16/20
Style Colonial, Contemporary
Bedrooms 4
Full Baths 2
Half Baths 1
Year Built 1995
Annual Tax Amount $8,692
Tax Year 2020
Lot Size 1.110 Acres
Acres 1.11
Property Description
Carisbrooke/Sudbury Valley Estates - the most sought after address in town! When EVERYTHING is on your must have list, consider yourself home! 11 rooms, 4 bdrms, 2.5 beautiful bathrooms, An updated White kitchen complete with SS appliances, a walk-in pantry and a sky-lit breakfast room - easy access to the Party-Sized Trex deck for summer BBQ's & a 19x16 Fireplaced familyrm, perfect to relaxing! Love to entertain & have fun?A first floor billiards rm will delight as will the at-home golf simulator rm. A diningrm built to celebrate holidays & milestones too! An all important home office is tucked privately away from all the action! At days end, retreat to the TWO RM master suite & smell the roses! Who doesn't LOVE an updated skylit bath with a bubble tub & glass shower. High ceilings, Hardwood flrs, AMAZING Moldings, C/A, Gas Heat, a walk-out lower level ready to be finished & a private lot offering bird lover's a bit of paradise!
Location
State MA
County Middlesex
Zoning Res
Direction Carisbrooke/Sudbury Valley Estates neighborhood
Rooms
Family Room Flooring - Wall to Wall Carpet, Window(s) - Bay/Bow/Box, Open Floorplan, Recessed Lighting
Basement Full, Walk-Out Access, Unfinished
Primary Bedroom Level Second
Dining Room Flooring - Hardwood, Window(s) - Bay/Bow/Box, Chair Rail, Wainscoting, Lighting - Overhead, Crown Molding
Kitchen Skylight, Flooring - Stone/Ceramic Tile, Countertops - Stone/Granite/Solid, Exterior Access, Open Floorplan, Recessed Lighting, Stainless Steel Appliances, Lighting - Pendant
Interior
Interior Features Recessed Lighting, Closet/Cabinets - Custom Built, Open Floor Plan, Closet, Office, Bonus Room, Sitting Room
Heating Forced Air, Natural Gas
Cooling Central Air
Flooring Tile, Carpet, Laminate, Hardwood, Flooring - Laminate, Flooring - Wall to Wall Carpet
Fireplaces Number 1
Fireplaces Type Family Room
Appliance Range, Dishwasher, Microwave, Refrigerator, Washer, Dryer, Other, Gas Water Heater, Utility Connections for Electric Range
Laundry Flooring - Stone/Ceramic Tile, Exterior Access, Lighting - Overhead, First Floor
Basement Type Full, Walk-Out Access, Unfinished
Exterior
Exterior Feature Rain Gutters, Professional Landscaping, Sprinkler System, Stone Wall
Garage Spaces 2.0
Community Features Public Transportation, Shopping, Pool, Tennis Court(s), Park, Walk/Jog Trails, Stable(s), Golf, Medical Facility, Bike Path, Conservation Area, Highway Access, House of Worship, Private School, Public School
Utilities Available for Electric Range
View Y/N Yes
View Scenic View(s)
Roof Type Shingle
Total Parking Spaces 6
Garage Yes
Building
Lot Description Wooded, Gentle Sloping
Foundation Concrete Perimeter
Sewer Public Sewer
Water Public
Architectural Style Colonial, Contemporary
Schools
Elementary Schools Public
Middle Schools Public/Amsa
High Schools Public/Amsa
Read Less Info
Want to know what your home might be worth? Contact us for a FREE valuation!

Our team is ready to help you sell your home for the highest possible price ASAP
Bought with Fletcher Comrie • Comrie Real Estate, Inc.



