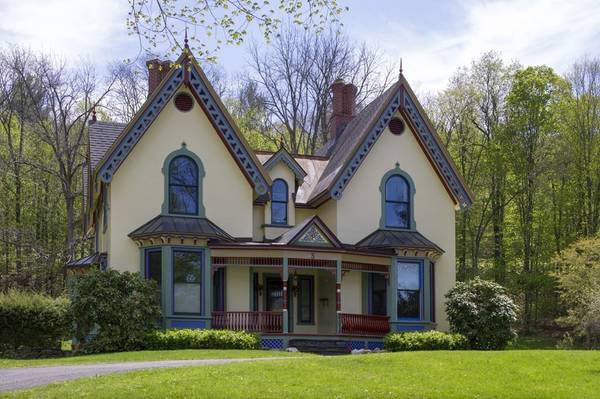For more information regarding the value of a property, please contact us for a free consultation.
Key Details
Sold Price $415,000
Property Type Single Family Home
Sub Type Single Family Residence
Listing Status Sold
Purchase Type For Sale
Square Footage 3,900 sqft
Price per Sqft $106
Subdivision Shelburne Falls Village
MLS Listing ID 72733479
Sold Date 09/15/20
Style Victorian
Bedrooms 5
Full Baths 2
HOA Y/N false
Year Built 1868
Annual Tax Amount $5,394
Tax Year 2019
Lot Size 2.020 Acres
Acres 2.02
Property Description
A magnificent example of a Gothic Revival Gingerbread House, built in 1868, this is the most admired home in the village of Shelburne Falls. This architectural jewel is situated on approximately 2 acres of privacy with gorgeous landscaping, two gazebos & a picturesque pond where the frogs serenade nightly! Meticulously restored & maintained, offering 5 bedrooms, 2 baths, copper roofing, stunning wood floors and a large country kitchen w/ laundry. Let your entrepreneurial dreams take flight in the 29' x 19' attached studio & office w/ 2 separate entrances. Perfect for a home business! With an impressive pedigree, this home has a history of being the village showplace and has been featured in many publications: This Old House Magazine, HGTV, Antique Homes, Country Living & Yankee Magazine. Keeping a keen eye on efficiency, there are replacement windows, blown in insulation, & high efficiency heating systems. Located near the elementary school, restaurants, library, galleries & shopping
Location
State MA
County Franklin
Zoning VR
Direction Route 2 West to South Maple, 6th house on the right
Rooms
Basement Full, Interior Entry, Bulkhead, Sump Pump, Unfinished
Primary Bedroom Level Second
Dining Room Beamed Ceilings, Coffered Ceiling(s), Flooring - Hardwood, Balcony / Deck, French Doors, Exterior Access
Kitchen Wood / Coal / Pellet Stove, Flooring - Vinyl, Country Kitchen, Dryer Hookup - Electric, Washer Hookup
Interior
Interior Features Ceiling Fan(s), Home Office-Separate Entry, Library, Foyer, Entry Hall
Heating Forced Air, Steam, Oil, Propane, Wood, Fireplace
Cooling Window Unit(s)
Flooring Wood, Vinyl, Flooring - Wall to Wall Carpet, Flooring - Hardwood
Fireplaces Number 3
Fireplaces Type Dining Room, Living Room
Appliance Range, Refrigerator, Washer, Dryer, Electric Water Heater, Solar Hot Water, Utility Connections for Electric Range, Utility Connections for Electric Oven, Utility Connections for Electric Dryer
Laundry First Floor
Basement Type Full, Interior Entry, Bulkhead, Sump Pump, Unfinished
Exterior
Exterior Feature Balcony / Deck, Rain Gutters, Storage, Decorative Lighting, Garden, Stone Wall
Community Features Shopping, Tennis Court(s), Walk/Jog Trails, Medical Facility, Laundromat, Bike Path, Conservation Area, Highway Access, House of Worship, Private School, Public School
Utilities Available for Electric Range, for Electric Oven, for Electric Dryer
Waterfront Description Waterfront, Stream, Pond
Roof Type Shingle, Rubber, Metal
Total Parking Spaces 6
Garage No
Waterfront Description Waterfront, Stream, Pond
Building
Lot Description Gentle Sloping, Level
Foundation Stone, Brick/Mortar
Sewer Public Sewer
Water Public
Architectural Style Victorian
Schools
Elementary Schools Bse K-6
Middle Schools Mohawk 7-8
High Schools Mohawk Trail Hs
Read Less Info
Want to know what your home might be worth? Contact us for a FREE valuation!

Our team is ready to help you sell your home for the highest possible price ASAP
Bought with Harriet Paine • Cohn & Company



