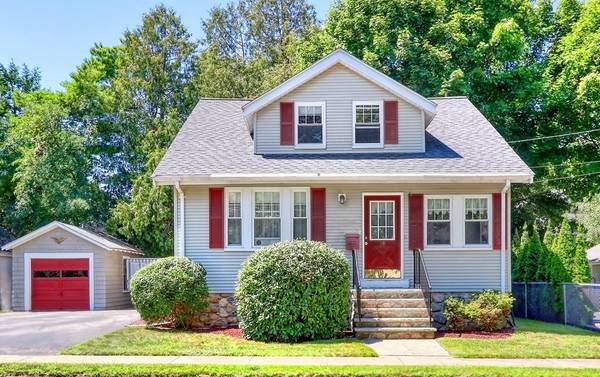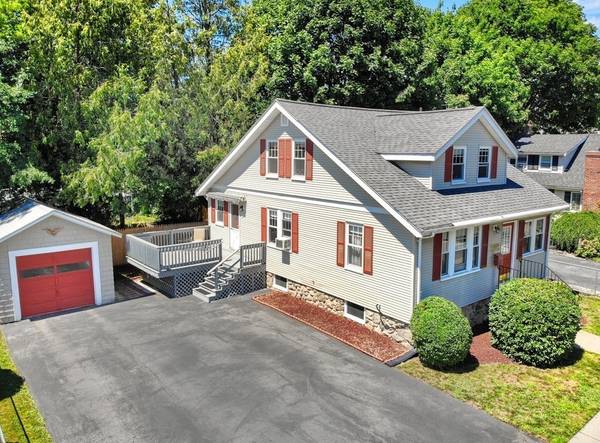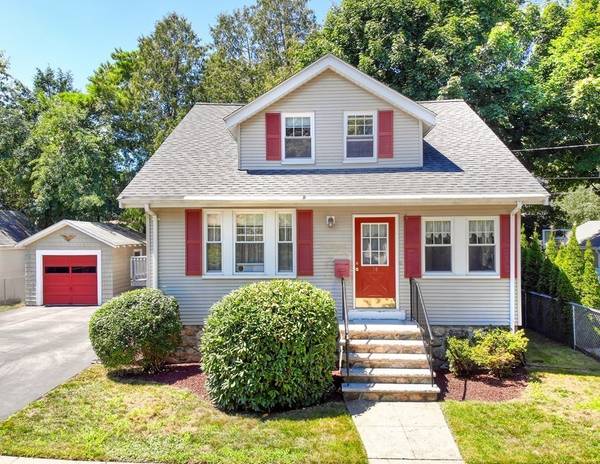For more information regarding the value of a property, please contact us for a free consultation.
Key Details
Sold Price $525,000
Property Type Single Family Home
Sub Type Single Family Residence
Listing Status Sold
Purchase Type For Sale
Square Footage 1,729 sqft
Price per Sqft $303
Subdivision East Side/Melrose Common
MLS Listing ID 72703899
Sold Date 09/29/20
Style Bungalow
Bedrooms 4
Full Baths 1
Year Built 1930
Annual Tax Amount $5,740
Tax Year 2020
Lot Size 4,356 Sqft
Acres 0.1
Property Description
EAST SIDE Arts and Crafts style home that has been lovingly maintained by the same family for decades is awaiting a new owner who will cherish and care for the home as they have. The interior is vintage but in near perfect condition –move in now or bring your DYI skills and create your dream home. The first floor includes a KIT with pantry, DR with a beamed ceiling and chair rail moulding and the living room is spacious with ample room for entertaining. There is also a home office, three quarter bath and two bedrooms on this level. The second floor has two bedrooms rooms, (heat is in main hallway,) lots of storage and offers great expansion potential. A Beacon Hill size lot means you will have more time to relax and enjoy a cool beverage on the large rear deck. Only two blocks to the MELROSE COMMON, bus to commuter rail or Orange Line T stop at Oak Grove. Mount Hood and Route One are also nearby. This is a great opportunity to get into one of the hottest cities and build equity!
Location
State MA
County Middlesex
Zoning URA
Direction Off Upham Street
Rooms
Basement Full, Interior Entry, Bulkhead, Sump Pump, Concrete
Primary Bedroom Level First
Dining Room Beamed Ceilings, Closet/Cabinets - Custom Built, Flooring - Vinyl, Chair Rail, Lighting - Overhead
Kitchen Closet, Flooring - Vinyl, Pantry, Exterior Access, Gas Stove, Lighting - Overhead
Interior
Interior Features Home Office, Central Vacuum
Heating Natural Gas
Cooling None
Flooring Wood, Vinyl, Carpet, Flooring - Wall to Wall Carpet, Flooring - Laminate
Appliance Range, Refrigerator, Washer, Dryer, Gas Water Heater, Utility Connections for Gas Range, Utility Connections for Electric Dryer
Laundry In Basement, Washer Hookup
Basement Type Full, Interior Entry, Bulkhead, Sump Pump, Concrete
Exterior
Garage Spaces 1.0
Fence Fenced
Community Features Public Transportation, Shopping, Pool, Tennis Court(s), Park, Walk/Jog Trails, Golf, Medical Facility, Bike Path, Conservation Area, Highway Access, House of Worship, Private School, Public School, T-Station, Sidewalks
Utilities Available for Gas Range, for Electric Dryer, Washer Hookup
Roof Type Shingle
Total Parking Spaces 4
Garage Yes
Building
Lot Description Level
Foundation Stone
Sewer Public Sewer
Water Public
Architectural Style Bungalow
Schools
Elementary Schools Apply
Middle Schools Mvmms
High Schools Melrose High
Read Less Info
Want to know what your home might be worth? Contact us for a FREE valuation!

Our team is ready to help you sell your home for the highest possible price ASAP
Bought with Daniel Dineen • Chase Realty



