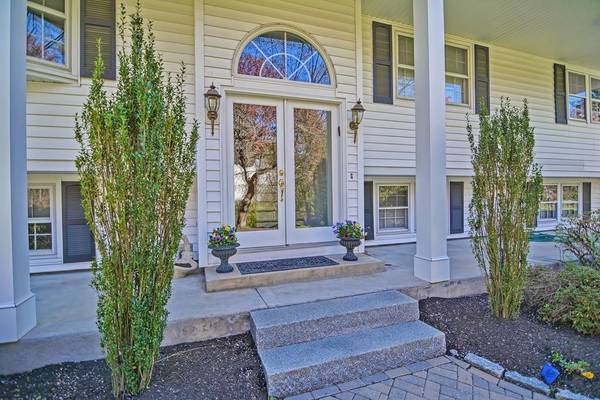For more information regarding the value of a property, please contact us for a free consultation.
Key Details
Sold Price $770,000
Property Type Single Family Home
Sub Type Single Family Residence
Listing Status Sold
Purchase Type For Sale
Square Footage 4,000 sqft
Price per Sqft $192
Subdivision Woodcrest Acres
MLS Listing ID 72673824
Sold Date 09/29/20
Style Georgian
Bedrooms 5
Full Baths 2
Half Baths 1
HOA Y/N false
Year Built 1977
Annual Tax Amount $10,094
Tax Year 2020
Lot Size 0.780 Acres
Acres 0.78
Property Description
This spacious Georgian Split is set on its lot for ultimate privacy and not a driveby! It features a welcoming marble entry to a wonderful home.The main level features a formal living/dining room,cozy fireplaced den,Fr. doors,multiple sliders to the mahogany deck & sunken hot tub.The gourmet kitchen is a chef's dream w/ its wall of windows,Thermador dbl ovens,Sub-Zero refrig,Wolf cooktop,granite countertops,Brazilian cherry floor,wine refrig,cathedral ceiling w/skylights,dining area & lots of cabinets.The private family area features three large bedrooms plus a luxurious Master Suite complete w/en suite,private deck,mirrored dressing area & skylit Jacuzzi room w/spiral staircase to the large lower level gym.The gym leads to the laundry area w/newer washer/dryer, two car garage,updated half bath,fifth bedroom/office & comfy family room/media room/game room w/bar.This home offers many areas for making memories & enjoying life, & is surrounded with beautiful landscaping & plantings.
Location
State MA
County Middlesex
Zoning R-4
Direction Badger Road/Myrtle Street to Louis Farley Drive
Rooms
Family Room Skylight, Cathedral Ceiling(s), Deck - Exterior, Exterior Access, Slider
Basement Full, Finished, Garage Access
Primary Bedroom Level Second
Dining Room Cathedral Ceiling(s), Flooring - Hardwood, Flooring - Wall to Wall Carpet, Balcony / Deck, French Doors, Open Floorplan, Recessed Lighting, Slider
Kitchen Skylight, Vaulted Ceiling(s), Flooring - Hardwood, Countertops - Stone/Granite/Solid, French Doors, Recessed Lighting, Remodeled, Stainless Steel Appliances, Wine Chiller, Archway
Interior
Interior Features Recessed Lighting, Ceiling - Cathedral, Slider, Exercise Room, Game Room, Entry Hall, Den, Wet Bar
Heating Forced Air, Oil, Fireplace
Cooling Central Air
Flooring Tile, Carpet, Hardwood, Flooring - Wall to Wall Carpet, Flooring - Stone/Ceramic Tile, Flooring - Hardwood
Fireplaces Number 2
Appliance Oven, Disposal, Countertop Range, Refrigerator, Washer, Dryer, Wine Refrigerator, Electric Water Heater, Utility Connections for Electric Range, Utility Connections for Electric Oven, Utility Connections for Electric Dryer
Laundry Laundry Closet, Flooring - Stone/Ceramic Tile, French Doors, Electric Dryer Hookup, Recessed Lighting, Washer Hookup, First Floor
Basement Type Full, Finished, Garage Access
Exterior
Exterior Feature Professional Landscaping, Sprinkler System
Garage Spaces 2.0
Community Features Shopping, Park, Walk/Jog Trails, Medical Facility, Conservation Area, Highway Access, House of Worship, Public School, T-Station, University, Sidewalks
Utilities Available for Electric Range, for Electric Oven, for Electric Dryer, Washer Hookup
Roof Type Shingle
Total Parking Spaces 6
Garage Yes
Building
Lot Description Cul-De-Sac, Cleared, Level
Foundation Concrete Perimeter
Sewer Public Sewer
Water Public
Architectural Style Georgian
Schools
Elementary Schools Choice
Middle Schools Choice
High Schools Framingham Hs
Others
Senior Community false
Acceptable Financing Contract
Listing Terms Contract
Read Less Info
Want to know what your home might be worth? Contact us for a FREE valuation!

Our team is ready to help you sell your home for the highest possible price ASAP
Bought with The Verdelli Group • Berkshire Hathaway HomeServices Commonwealth Real Estate



