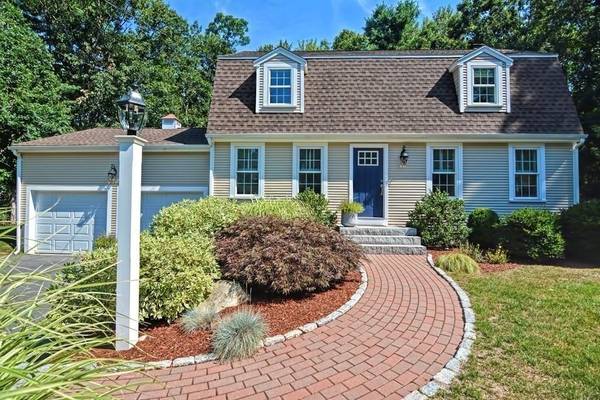For more information regarding the value of a property, please contact us for a free consultation.
Key Details
Sold Price $689,060
Property Type Single Family Home
Sub Type Single Family Residence
Listing Status Sold
Purchase Type For Sale
Square Footage 1,768 sqft
Price per Sqft $389
Subdivision North Walpole
MLS Listing ID 72708840
Sold Date 09/30/20
Style Colonial, Gambrel /Dutch
Bedrooms 3
Full Baths 2
Half Baths 1
HOA Y/N false
Year Built 1976
Annual Tax Amount $8,511
Tax Year 2020
Lot Size 0.950 Acres
Acres 0.95
Property Description
Move-in ready Colonial in sought after North Walpole neighborhood known for it's lush suburban lawns and tree lined streets! So many updates since 2013, including: new central air by heat pump, new roof, new windows, new kitchen, new bathrooms, refinished hardwood floors, new lighting, new driveway, new synthetic exterior trim and gutters, brand new Reeds Ferry Shed, and all freshly painted inside and out! Kitchen is open to dining room and offers an abundance of white cabinets and stainless steel appliances. The family room connects to a screened porch which overlooks a large private yard with a shed for your mower. Finished lower level provides office and play space. Minutes to the MBTA commuter rail in Walpole Center. Don't wait, showings begin immediately and are by appointment. Schedule through showing time.
Location
State MA
County Norfolk
Zoning R
Direction High Street or Mill Brook to Ridge
Rooms
Family Room Flooring - Hardwood
Basement Full, Partially Finished, Bulkhead
Primary Bedroom Level Second
Dining Room Flooring - Hardwood
Kitchen Countertops - Stone/Granite/Solid, Remodeled, Stainless Steel Appliances
Interior
Interior Features Game Room, Office
Heating Baseboard, Oil
Cooling Central Air, Heat Pump
Flooring Hardwood
Fireplaces Number 1
Appliance Range, Dishwasher, Microwave, Refrigerator, Washer, Dryer, Oil Water Heater, Plumbed For Ice Maker, Utility Connections for Gas Range, Utility Connections for Electric Dryer
Laundry First Floor, Washer Hookup
Basement Type Full, Partially Finished, Bulkhead
Exterior
Exterior Feature Sprinkler System
Garage Spaces 2.0
Community Features Public Transportation, Shopping, Conservation Area, House of Worship, Public School, T-Station
Utilities Available for Gas Range, for Electric Dryer, Washer Hookup, Icemaker Connection
Roof Type Shingle
Total Parking Spaces 2
Garage Yes
Building
Lot Description Gentle Sloping
Foundation Concrete Perimeter
Sewer Private Sewer
Water Public
Schools
Elementary Schools Elm
Middle Schools Johnson
High Schools Whs
Others
Acceptable Financing Contract
Listing Terms Contract
Read Less Info
Want to know what your home might be worth? Contact us for a FREE valuation!

Our team is ready to help you sell your home for the highest possible price ASAP
Bought with The Kouri Team • Keller Williams Realty Boston South West

