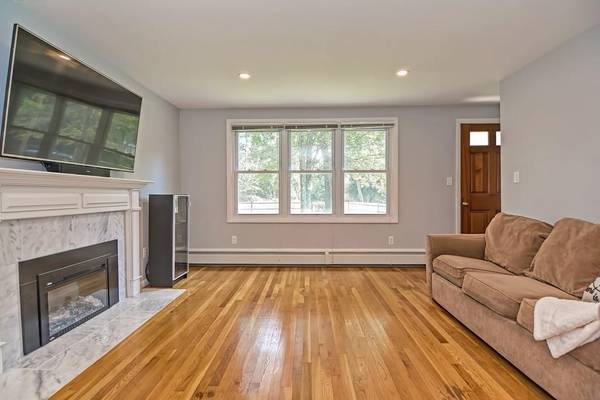For more information regarding the value of a property, please contact us for a free consultation.
Key Details
Sold Price $410,000
Property Type Single Family Home
Sub Type Single Family Residence
Listing Status Sold
Purchase Type For Sale
Square Footage 1,014 sqft
Price per Sqft $404
MLS Listing ID 72711812
Sold Date 09/30/20
Style Ranch
Bedrooms 3
Full Baths 1
Half Baths 1
HOA Y/N false
Year Built 1961
Annual Tax Amount $5,146
Tax Year 2020
Lot Size 0.510 Acres
Acres 0.51
Property Description
MOVE RIGHT IN! Delightful 3 bedroom ranch situated on a lovely corner lot in an adorable neighborhood conveniently located to commuter routes, conservation trails and shopping. Kitchen features plenty of cabinets, BOSCH dishwasher and views of the back yard. Dining room has large slider with easy access to the PRIVATE DECK and screened porch perfect for summer entertaining. Relax in the stylish living room with RECESSED LIGHTS, COZY fireplace and HARDWOOD floors. NEW Furnace, NEW hot water heater, 2008 Septic, freshly painted interior and exterior, 1 Car GARAGE, HUGE heated basement ready for your finishing touches are just some of the other highlights. Don't miss this AMAZING opportunity in a top community with award winning schools!
Location
State MA
County Middlesex
Zoning AR
Direction Depot Road to Davidson to Osceola or GPS
Rooms
Basement Full, Interior Entry, Bulkhead, Sump Pump, Unfinished
Primary Bedroom Level First
Dining Room Flooring - Hardwood, Exterior Access, Slider
Kitchen Flooring - Vinyl
Interior
Interior Features Internet Available - Unknown
Heating Baseboard, Oil
Cooling Window Unit(s)
Flooring Tile, Hardwood
Fireplaces Number 1
Fireplaces Type Living Room
Appliance Oven, Dishwasher, Countertop Range, Refrigerator, Washer, Dryer, Water Treatment, Oil Water Heater, Utility Connections for Electric Range, Utility Connections for Electric Oven, Utility Connections for Electric Dryer
Laundry Electric Dryer Hookup, Washer Hookup, In Basement
Basement Type Full, Interior Entry, Bulkhead, Sump Pump, Unfinished
Exterior
Exterior Feature Rain Gutters
Garage Spaces 1.0
Community Features Public Transportation, Shopping, Walk/Jog Trails, Conservation Area, Highway Access, Public School
Utilities Available for Electric Range, for Electric Oven, for Electric Dryer, Washer Hookup
Roof Type Shingle
Total Parking Spaces 4
Garage Yes
Building
Lot Description Corner Lot
Foundation Concrete Perimeter
Sewer Private Sewer
Water Private
Architectural Style Ranch
Schools
Elementary Schools Choice Of 6
Middle Schools Rj Grey
High Schools Abrh
Others
Senior Community false
Acceptable Financing Contract
Listing Terms Contract
Read Less Info
Want to know what your home might be worth? Contact us for a FREE valuation!

Our team is ready to help you sell your home for the highest possible price ASAP
Bought with Twila Palmer • Westford Real Estate, Inc.



