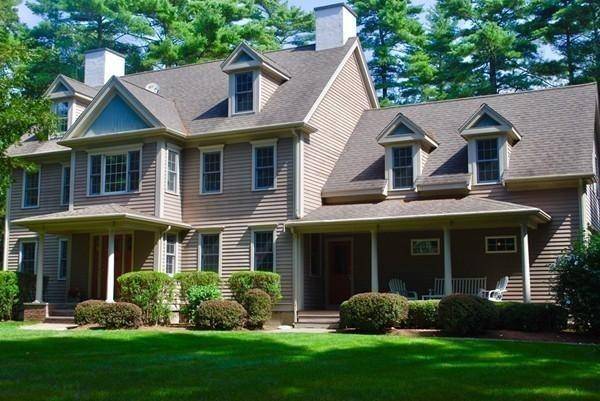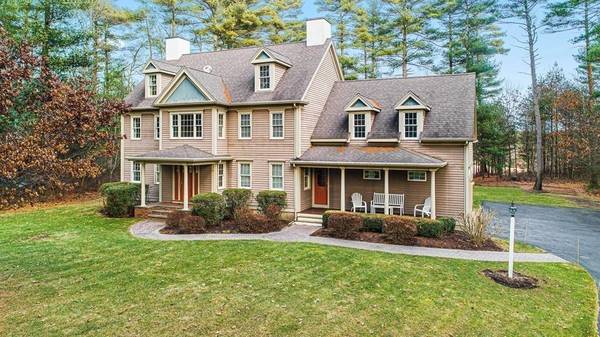For more information regarding the value of a property, please contact us for a free consultation.
Key Details
Sold Price $674,000
Property Type Single Family Home
Sub Type Single Family Residence
Listing Status Sold
Purchase Type For Sale
Square Footage 3,600 sqft
Price per Sqft $187
Subdivision Tofftree Commons
MLS Listing ID 72656766
Sold Date 09/30/20
Style Colonial
Bedrooms 4
Full Baths 2
Half Baths 1
HOA Y/N true
Year Built 2004
Annual Tax Amount $9,799
Tax Year 2019
Lot Size 1.630 Acres
Acres 1.63
Property Description
Gorgeous home being offered in premier upscale Tofftree Commons!! This high end expansive custom colonial is bursting with extras & upgrades. Three stunning floors of living! Main level has large open concept kitchen w/cherry cabinets to ceiling, immense center island, stainless appliances and granite counters! 2 full floors of cherry and hardwood throughout. 9 ft ceilings with triple crown molding. Open living area with stately over sized FP w/marble hearth. Dining room with walnut inlay floor! Second level includes Master suite with french doors opening to luxurious full stone spa bath w/deep whirlpool tub and glass enclosed, multi head shower stall! Vast walk in closet. 2 large additional bedrooms, large family room and full bath with laundry complete this floor. 3rd floor with new carpeting has endless options (bedroom, home office, game room?). Private yard with stone patio, fire pit, pergola & hot tub overlooking incredible vista of scenic bogs! You will never want to leave!
Location
State MA
County Plymouth
Zoning RES /
Direction Plymouth Street to Commons Drive
Rooms
Family Room Cathedral Ceiling(s), Flooring - Hardwood
Basement Full
Primary Bedroom Level Second
Dining Room Flooring - Hardwood, Crown Molding
Kitchen Flooring - Hardwood, Dining Area, Countertops - Stone/Granite/Solid, French Doors, Kitchen Island, Cabinets - Upgraded, Open Floorplan, Stainless Steel Appliances, Crown Molding
Interior
Heating Baseboard, Natural Gas
Cooling Central Air
Fireplaces Number 1
Fireplaces Type Living Room
Laundry Flooring - Stone/Ceramic Tile, Second Floor
Basement Type Full
Exterior
Exterior Feature Sprinkler System
Garage Spaces 2.0
Community Features Shopping, Walk/Jog Trails, Golf, Medical Facility, Conservation Area
View Y/N Yes
View Scenic View(s)
Roof Type Shingle
Total Parking Spaces 6
Garage Yes
Building
Lot Description Wooded
Foundation Concrete Perimeter
Sewer Private Sewer
Water Private
Architectural Style Colonial
Others
Acceptable Financing Contract
Listing Terms Contract
Read Less Info
Want to know what your home might be worth? Contact us for a FREE valuation!

Our team is ready to help you sell your home for the highest possible price ASAP
Bought with Kathie Palm • Belsito & Associates Inc.



