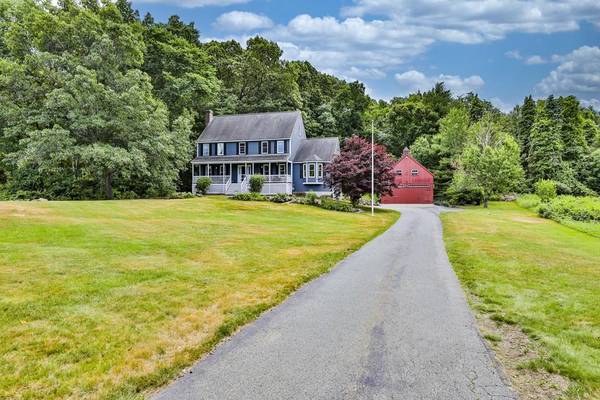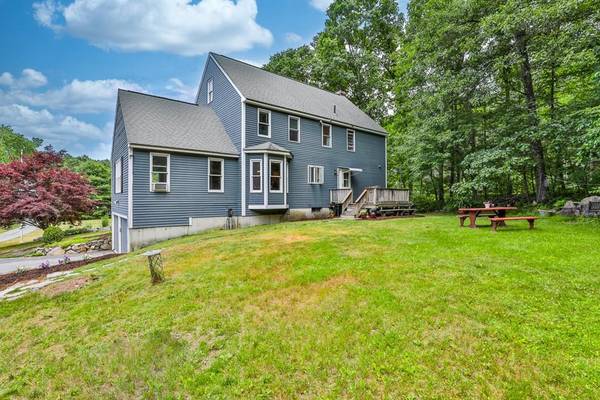For more information regarding the value of a property, please contact us for a free consultation.
Key Details
Sold Price $750,000
Property Type Single Family Home
Sub Type Single Family Residence
Listing Status Sold
Purchase Type For Sale
Square Footage 3,412 sqft
Price per Sqft $219
MLS Listing ID 72681644
Sold Date 09/11/20
Style Colonial
Bedrooms 4
Full Baths 2
Half Baths 1
HOA Y/N false
Year Built 1996
Annual Tax Amount $11,088
Tax Year 2020
Lot Size 0.920 Acres
Acres 0.92
Property Description
JUST REDUCED! Private 4 bedroom Colonial with fabulous 24 x 30 POST & BEAM barn!! Barn includes propane stove, electricity, 2nd floor living area with bath and washer/dryer hook up. Perfect for the hobbyist OR work at home OR use as an additional 2 car garage! Sited on a PRIVATE level lot abutting conservation. Enjoy morning coffee & sunsets on the spectacular farmers porch! Open & entertaining floor plan! Large kitchen, breakfast bar, lots of storage, and a casual dining area w/bay window, formal dining rm, family rm and study. Great extra space in partly finished 3rd floor. Lower level is used as a game room & includes an authentic electric Swedish Cedar sauna. Invisible fence, irrigation, wood fireplace, new heating system & on-demand hot water 2019! Lots of hiking, bicycle & horse trails nearby... just 2 miles from Idylwilde Farm! MBTA Commuter Rail Station just 5 minutes away!! Easy access to Route 495!! OPEN SUNDAY 7/19 1-3
Location
State MA
County Middlesex
Zoning RES
Direction Rt 111 to Summer Rd to Flagg Hill Rd
Rooms
Family Room Flooring - Vinyl, Open Floorplan
Basement Full, Partially Finished, Walk-Out Access, Interior Entry, Garage Access
Primary Bedroom Level Second
Dining Room Flooring - Hardwood
Kitchen Flooring - Vinyl, Open Floorplan, Peninsula
Interior
Interior Features Bathroom - With Shower Stall, Closet, Home Office, Sauna/Steam/Hot Tub
Heating Central, Baseboard, Natural Gas, Electric
Cooling Window Unit(s), 3 or More
Flooring Wood, Wood Laminate, Parquet, Flooring - Wall to Wall Carpet
Fireplaces Number 1
Fireplaces Type Living Room
Appliance Range, Dishwasher, Refrigerator, Gas Water Heater
Laundry Laundry Closet, Flooring - Vinyl, Gas Dryer Hookup, Exterior Access, Walk-in Storage, Washer Hookup, In Basement
Basement Type Full, Partially Finished, Walk-Out Access, Interior Entry, Garage Access
Exterior
Exterior Feature Sprinkler System, Stone Wall
Garage Spaces 4.0
Community Features Public Transportation, Shopping, Walk/Jog Trails, Stable(s), Golf, Bike Path, Conservation Area, Public School
Roof Type Shingle
Total Parking Spaces 10
Garage Yes
Building
Lot Description Level
Foundation Concrete Perimeter
Sewer Private Sewer
Water Private
Architectural Style Colonial
Schools
Elementary Schools Choice
Middle Schools Rj Gray
High Schools Abrhs
Others
Senior Community false
Read Less Info
Want to know what your home might be worth? Contact us for a FREE valuation!

Our team is ready to help you sell your home for the highest possible price ASAP
Bought with Sandra Naroian • Keller Williams Realty North Central



