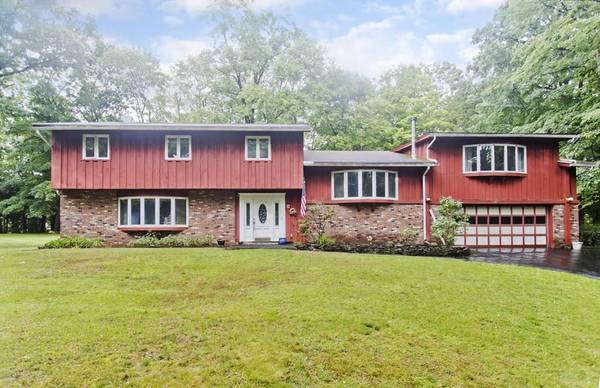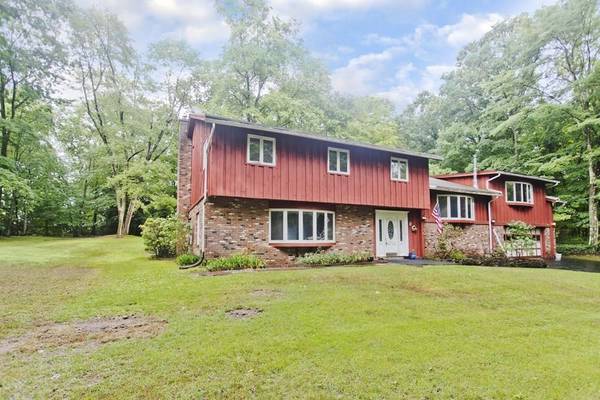For more information regarding the value of a property, please contact us for a free consultation.
Key Details
Sold Price $365,000
Property Type Single Family Home
Sub Type Single Family Residence
Listing Status Sold
Purchase Type For Sale
Square Footage 2,400 sqft
Price per Sqft $152
MLS Listing ID 72683733
Sold Date 10/02/20
Style Contemporary
Bedrooms 4
Full Baths 3
Half Baths 1
Year Built 1972
Annual Tax Amount $6,801
Tax Year 2020
Lot Size 1.600 Acres
Acres 1.6
Property Description
Are you looking for your own private oasis? Look no further! There is so much potential in this contemporary home, with three spacious levels of living, set on 1.6 acres! This home is made for entertaining, both inside and out. The finished lower level features an incredibly large family room, bar area, full bath, and laundry room. The main level is where you will find the kitchen, dining room, slider to the deck, and an enclosed two-story hot tub/sauna room, with shower! On one end, there are stairs leading to a large living room, with storage access, on the other, are four bedrooms and another two full baths. If that isn't enough, there is a large pool house, with a half bath and kitchen area! The fenced in yard overlooks Aldrich Lake, with hiking trails just a short distance away. Come see it for yourself at the open house, Sunday July 5 from 12-2PM
Location
State MA
County Hampshire
Zoning res
Direction 202 to Amherst St
Rooms
Family Room Flooring - Stone/Ceramic Tile, Flooring - Wall to Wall Carpet, Window(s) - Bay/Bow/Box, Wet Bar, Exterior Access, Slider
Basement Full, Finished, Walk-Out Access
Primary Bedroom Level Second
Dining Room Flooring - Wall to Wall Carpet, Window(s) - Bay/Bow/Box
Kitchen Flooring - Laminate, Exterior Access, Slider
Interior
Interior Features Bathroom - 1/4, Steam / Sauna, Bathroom - Half, Sauna/Steam/Hot Tub, Wet Bar
Heating Electric, Pellet Stove, Wood Stove
Cooling Central Air, Ductless, Whole House Fan
Flooring Tile, Vinyl, Carpet, Flooring - Wall to Wall Carpet
Fireplaces Number 2
Appliance Oven, Dishwasher, Countertop Range, Electric Water Heater, Utility Connections for Electric Oven, Utility Connections for Electric Dryer
Laundry In Basement, Washer Hookup
Basement Type Full, Finished, Walk-Out Access
Exterior
Exterior Feature Rain Gutters, Storage, Sprinkler System
Garage Spaces 2.0
Fence Fenced/Enclosed, Fenced
Pool Above Ground
Utilities Available for Electric Oven, for Electric Dryer, Washer Hookup
Roof Type Shingle
Total Parking Spaces 5
Garage Yes
Private Pool true
Building
Lot Description Wooded
Foundation Concrete Perimeter
Sewer Private Sewer
Water Private
Architectural Style Contemporary
Read Less Info
Want to know what your home might be worth? Contact us for a FREE valuation!

Our team is ready to help you sell your home for the highest possible price ASAP
Bought with Xian Dole • 5 College REALTORS®



