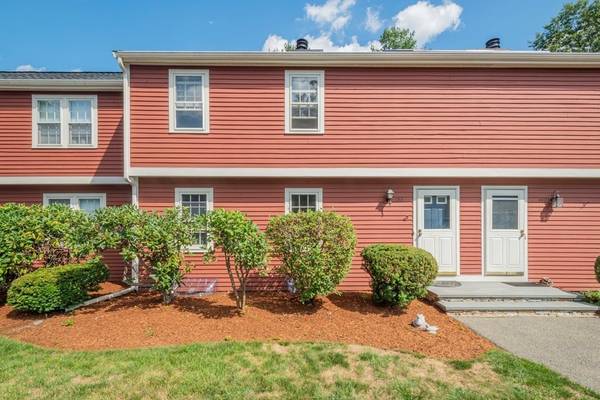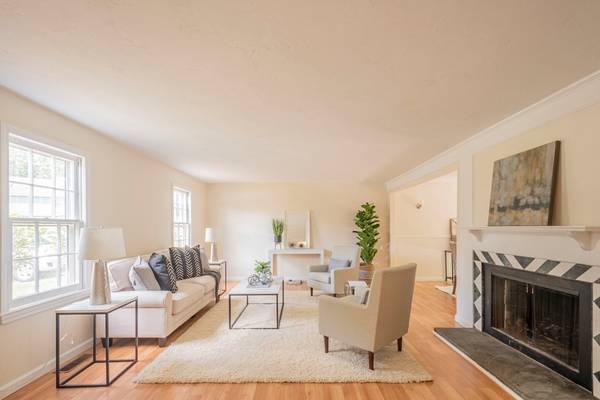For more information regarding the value of a property, please contact us for a free consultation.
Key Details
Sold Price $345,000
Property Type Condo
Sub Type Condominium
Listing Status Sold
Purchase Type For Sale
Square Footage 1,349 sqft
Price per Sqft $255
MLS Listing ID 72709491
Sold Date 10/01/20
Bedrooms 2
Full Baths 1
Half Baths 1
HOA Fees $520/mo
HOA Y/N true
Year Built 1978
Annual Tax Amount $5,870
Tax Year 2020
Property Description
Welcome home to Applewood Village set in the peaceful, rural surroundings of Boxborough close to the MBTA commuter rail and highway routes, and this immaculate, updated townhouse with a freshly painted interior. Sunlight fills the living room featuring a wood burning fireplace to curl up with on chilly nights. The living room transitions seamlessly into the formal dining room with a glass slider to the deck. The eat-in kitchen offers new granite countertops, new tile backsplash/flooring, stylish white cabinetry and stainless steel refrigerator. Two new renovated bathrooms. The bedrooms are generously sized with large closets. A bonus loft area offers a private space to curl up with a book with a vaulted ceiling and skylight to welcome the sunshine. The walkout lower level provides abundant storage or potential for more living space. Enjoy endless summertime recreation with the community tennis courts, pool, and playground. For Virtual Tour go to www.MAVirtualTour.com/138Russet
Location
State MA
County Middlesex
Zoning CONDO
Direction Mass Ave to Applewood Drive to Baldwin Lane to Russet Lane
Rooms
Primary Bedroom Level Second
Dining Room Chair Rail, Deck - Exterior, Exterior Access, Open Floorplan, Slider
Kitchen Dining Area, Countertops - Stone/Granite/Solid
Interior
Interior Features Vaulted Ceiling(s), Loft
Heating Forced Air, Heat Pump, Electric, Individual, Unit Control
Cooling Central Air, Heat Pump, Individual, Unit Control
Flooring Tile, Vinyl, Carpet, Laminate, Flooring - Wall to Wall Carpet
Fireplaces Number 1
Fireplaces Type Living Room
Appliance Range, Dishwasher, Refrigerator, Dryer, Range Hood, Electric Water Heater, Utility Connections for Electric Range, Utility Connections for Electric Dryer
Laundry Electric Dryer Hookup, Washer Hookup, In Basement, In Unit
Exterior
Exterior Feature Professional Landscaping
Garage Spaces 1.0
Pool Association, In Ground
Community Features Public Transportation, Shopping, Pool, Tennis Court(s), Park, Walk/Jog Trails, Conservation Area, Highway Access, Public School, T-Station
Utilities Available for Electric Range, for Electric Dryer, Washer Hookup
Roof Type Shingle
Total Parking Spaces 1
Garage Yes
Building
Story 2
Sewer Private Sewer
Water Well, Private
Schools
Elementary Schools Choice Of 6
Middle Schools Rj Grey Ms
High Schools Abrhs
Read Less Info
Want to know what your home might be worth? Contact us for a FREE valuation!

Our team is ready to help you sell your home for the highest possible price ASAP
Bought with Heather Murphy & Team • Keller Williams Realty Boston Northwest



