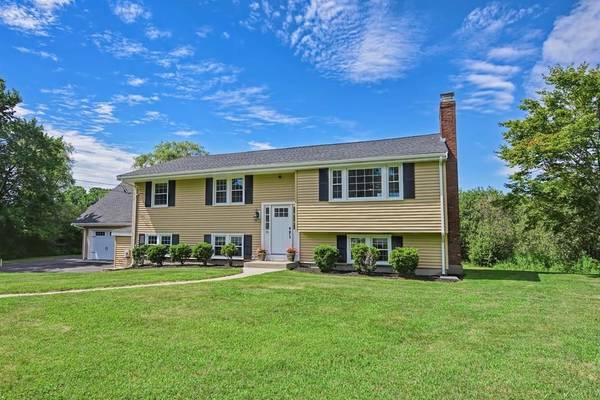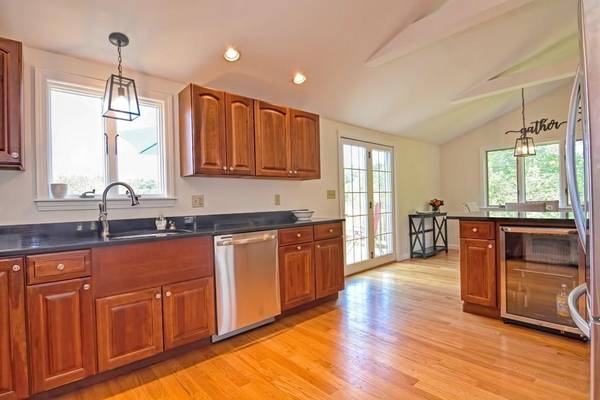For more information regarding the value of a property, please contact us for a free consultation.
Key Details
Sold Price $729,000
Property Type Single Family Home
Sub Type Single Family Residence
Listing Status Sold
Purchase Type For Sale
Square Footage 3,250 sqft
Price per Sqft $224
Subdivision North Walpole
MLS Listing ID 72696593
Sold Date 10/02/20
Style Raised Ranch
Bedrooms 4
Full Baths 2
Half Baths 1
HOA Y/N false
Year Built 1963
Annual Tax Amount $7,526
Tax Year 2020
Lot Size 0.460 Acres
Acres 0.46
Property Description
Your search is over-this is the ONE! Exquisite, water-front and fully renovated 3/4 bedroom, 2 1/2 bath contemporary style raised ranch. Tucked away at the end of a quiet cul de sac within walking distance to Fisher School in the highly desirable North Walpole. The open floor plan includes a large eat in kitchen with granite counters and stainless appliances, updated baths, office, hardwood floors, magnificent master suite with private balcony overlooking the serene setting of Cobbs Pond. The finished lower level offers a large multi functional play area, family room, another bath, laundry with walk out access to the patio. There was a complete renovation of this home in 2013 including roof, windows, siding, heating, cooling, electrical, and much more! This home has been tastefully updated with all the modern conveniences and high end materials. Just imagine launching your kayak or ice skating from your own back yard! Simply unpack and enjoy everything Walpole has to offer.
Location
State MA
County Norfolk
Zoning R
Direction Main Street (Route 1A) to Gould to Cobb Terrace.
Rooms
Family Room Flooring - Laminate, Exterior Access, Remodeled
Basement Full, Partially Finished, Walk-Out Access
Primary Bedroom Level Second
Dining Room Vaulted Ceiling(s), Flooring - Hardwood, Open Floorplan, Lighting - Pendant
Kitchen Vaulted Ceiling(s), Flooring - Hardwood, Countertops - Stone/Granite/Solid, Breakfast Bar / Nook, Cabinets - Upgraded, Deck - Exterior, Slider, Stainless Steel Appliances, Wine Chiller, Lighting - Pendant
Interior
Interior Features Closet, Lighting - Overhead, Recessed Lighting, Home Office, Mud Room, Exercise Room, Internet Available - Unknown
Heating Central, Oil
Cooling Central Air
Flooring Tile, Carpet, Hardwood, Flooring - Hardwood, Flooring - Stone/Ceramic Tile, Flooring - Laminate
Fireplaces Number 2
Fireplaces Type Family Room, Living Room
Appliance Disposal, Microwave, ENERGY STAR Qualified Refrigerator, ENERGY STAR Qualified Dryer, ENERGY STAR Qualified Dishwasher, ENERGY STAR Qualified Washer, Rangetop - ENERGY STAR, Oven - ENERGY STAR, Oil Water Heater, Plumbed For Ice Maker, Utility Connections for Electric Range, Utility Connections for Electric Dryer
Laundry Flooring - Stone/Ceramic Tile, Electric Dryer Hookup, Exterior Access, Slider, Washer Hookup, In Basement
Basement Type Full, Partially Finished, Walk-Out Access
Exterior
Exterior Feature Balcony, Rain Gutters, Professional Landscaping
Garage Spaces 2.0
Community Features Public Transportation, Shopping, Park, Walk/Jog Trails, Medical Facility, Conservation Area, House of Worship, Public School, T-Station
Utilities Available for Electric Range, for Electric Dryer, Washer Hookup, Icemaker Connection
Waterfront Description Waterfront, Pond
View Y/N Yes
View Scenic View(s)
Roof Type Shingle
Total Parking Spaces 4
Garage Yes
Waterfront Description Waterfront, Pond
Building
Lot Description Other
Foundation Concrete Perimeter
Sewer Public Sewer
Water Public
Schools
Elementary Schools Fisher
Middle Schools Johnson
High Schools Walpole
Others
Senior Community false
Acceptable Financing Seller W/Participate
Listing Terms Seller W/Participate
Read Less Info
Want to know what your home might be worth? Contact us for a FREE valuation!

Our team is ready to help you sell your home for the highest possible price ASAP
Bought with John Heffernan • Movementum Realty, LLC



