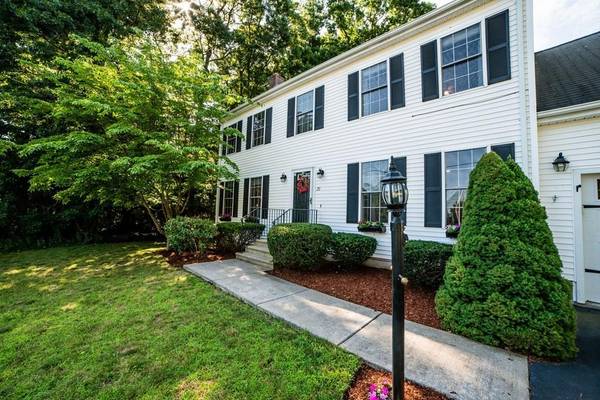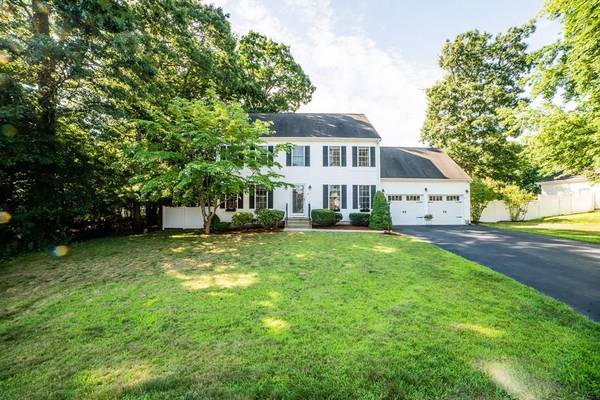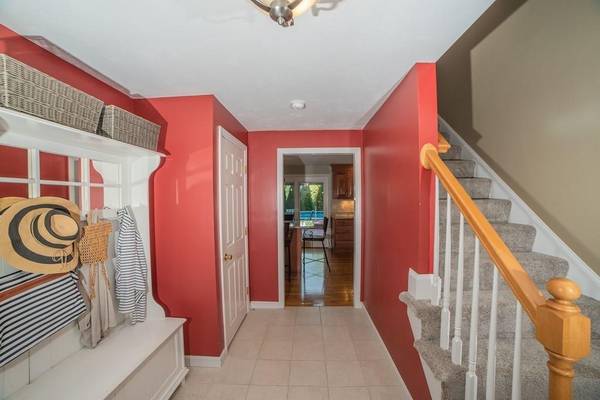For more information regarding the value of a property, please contact us for a free consultation.
Key Details
Sold Price $499,000
Property Type Single Family Home
Sub Type Single Family Residence
Listing Status Sold
Purchase Type For Sale
Square Footage 1,798 sqft
Price per Sqft $277
Subdivision Esker Village
MLS Listing ID 72696981
Sold Date 10/02/20
Style Colonial
Bedrooms 3
Full Baths 2
Half Baths 1
HOA Y/N false
Year Built 1999
Annual Tax Amount $5,828
Tax Year 2020
Lot Size 1,306 Sqft
Acres 0.03
Property Description
Welcome home to this sparkling Turn Key colonial nestled on it's picturesque corner lot. This home features gleaming hardwoods, central air, gas heat, fabulous extended kitchen, high end stainless appliances ,granite counters & modern light fixtures. Enjoy the warmth of it's wood burning fireplace in your front to back living room. The dining room is adorn with molding, trey ceiling and large windows which feature high end plantation shutters. The master bedroom suite boosts two enormous walk in master bedroom closets and it's very own private full bath. All of the bedrooms are generously sized and have closets galore! If you need to cool off look no further just open the slider in the kitchen and enjoy this back yard oasis. This large yard is completely fenced in and private. The spacious deck the above ground pool along with Jacuzzi are fantastic additions to this beautiful property. Enjoy the finished basement could be a great man cave or playroom! Light & bright! Home Sweet Home
Location
State MA
County Bristol
Zoning Residentia
Direction May to Esker to Killarney
Rooms
Basement Full, Partially Finished
Interior
Interior Features Wet Bar
Heating Forced Air, Natural Gas
Cooling Central Air
Flooring Wood, Tile, Carpet
Fireplaces Number 1
Appliance Range, Dishwasher, Disposal, Refrigerator, Washer, Dryer, Gas Water Heater, Utility Connections for Gas Range, Utility Connections for Gas Dryer
Laundry Washer Hookup
Basement Type Full, Partially Finished
Exterior
Exterior Feature Rain Gutters, Storage
Garage Spaces 2.0
Fence Fenced/Enclosed, Fenced
Pool Above Ground
Community Features Public Transportation, Shopping, Pool, Golf, Highway Access, House of Worship, Private School, Public School, T-Station
Utilities Available for Gas Range, for Gas Dryer, Washer Hookup
Roof Type Shingle
Total Parking Spaces 4
Garage Yes
Private Pool true
Building
Lot Description Corner Lot
Foundation Concrete Perimeter
Sewer Public Sewer
Water Public
Architectural Style Colonial
Schools
Elementary Schools Hill Roberts
Middle Schools Coelho
High Schools Attleboro High
Others
Senior Community false
Read Less Info
Want to know what your home might be worth? Contact us for a FREE valuation!

Our team is ready to help you sell your home for the highest possible price ASAP
Bought with Cathy Babiec • Aprilian Inc.



