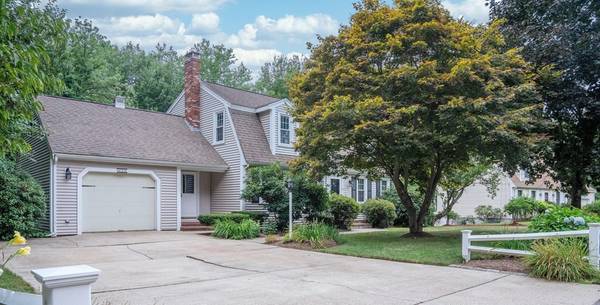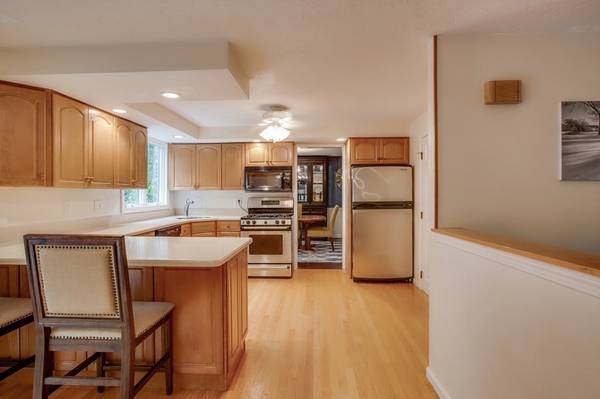For more information regarding the value of a property, please contact us for a free consultation.
Key Details
Sold Price $590,000
Property Type Single Family Home
Sub Type Single Family Residence
Listing Status Sold
Purchase Type For Sale
Square Footage 1,998 sqft
Price per Sqft $295
Subdivision Hitching Post Estates
MLS Listing ID 72707949
Sold Date 10/02/20
Style Colonial, Gambrel /Dutch
Bedrooms 3
Full Baths 2
Half Baths 1
HOA Y/N false
Year Built 1984
Annual Tax Amount $7,811
Tax Year 2020
Lot Size 0.460 Acres
Acres 0.46
Property Description
**OFFERS DUE BY 10AM SUNDAY AUG 16TH ** /// Prime location, highly desired neighborhood. House has been extensively renovated in past 15yrs. Beautifully updated kitchen with custom cabinetry, stainless steel appliances, corian counters, and breakfast (seats 3) peninsula. Spacious deck (17x16) overlooks private backyard. Both bathrooms on 2nd floor were gutted and remodeled in 2009; half bath on 1st floor remodeled in 2012. There's a front-to-back master bedroom with walk-in closet and private master bath. New (2016) FHA Heat and Central Air Conditioning; new NAVIEN tankless hot water (2016). Recently installed (2018) HARVEY insulated windows; and the list of improvements goes on! Nice house, nice floor plan, nice location, and nice condition /// Walking Video on MLS CLIPBOARD
Location
State MA
County Norfolk
Zoning rsdntl
Direction Rt 1A to Hitching Post Drive
Rooms
Family Room Flooring - Hardwood, Remodeled
Basement Full, Finished, Bulkhead
Primary Bedroom Level Second
Dining Room Flooring - Hardwood, Remodeled, Crown Molding
Kitchen Flooring - Hardwood, Countertops - Stone/Granite/Solid, Country Kitchen, Deck - Exterior, Recessed Lighting, Remodeled, Stainless Steel Appliances, Gas Stove, Peninsula
Interior
Interior Features Closet, Beadboard, Mud Room, Play Room
Heating Forced Air, Natural Gas
Cooling Central Air
Flooring Tile, Carpet, Hardwood, Flooring - Stone/Ceramic Tile, Flooring - Wall to Wall Carpet
Fireplaces Number 1
Fireplaces Type Family Room
Appliance Range, Dishwasher, Microwave, Refrigerator, Washer, Dryer, Gas Water Heater, Tank Water Heaterless, Utility Connections for Gas Range, Utility Connections for Gas Dryer
Laundry Gas Dryer Hookup, Washer Hookup, First Floor
Basement Type Full, Finished, Bulkhead
Exterior
Exterior Feature Storage
Garage Spaces 1.0
Community Features Public Transportation, Shopping, Public School, T-Station
Utilities Available for Gas Range, for Gas Dryer, Washer Hookup
Roof Type Shingle
Total Parking Spaces 4
Garage Yes
Building
Lot Description Gentle Sloping
Foundation Concrete Perimeter
Sewer Private Sewer
Water Public
Schools
Elementary Schools Elm
Middle Schools Johnson
High Schools Walpole Hs
Others
Senior Community false
Read Less Info
Want to know what your home might be worth? Contact us for a FREE valuation!

Our team is ready to help you sell your home for the highest possible price ASAP
Bought with Branch Out Residential Team • Compass



