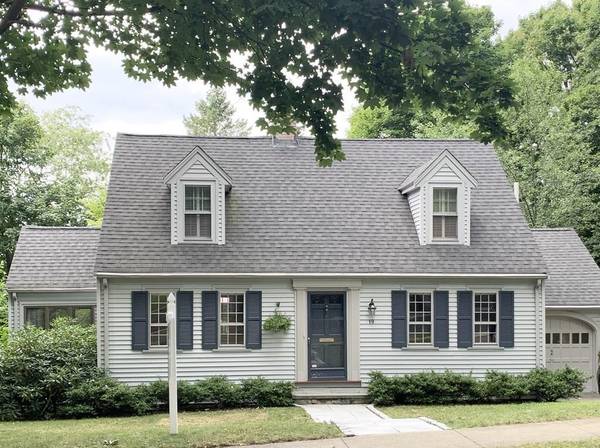For more information regarding the value of a property, please contact us for a free consultation.
Key Details
Sold Price $1,000,000
Property Type Single Family Home
Sub Type Single Family Residence
Listing Status Sold
Purchase Type For Sale
Square Footage 2,021 sqft
Price per Sqft $494
Subdivision East Hill
MLS Listing ID 72704804
Sold Date 10/06/20
Style Cape
Bedrooms 3
Full Baths 2
HOA Y/N false
Year Built 1940
Annual Tax Amount $10,151
Tax Year 2020
Lot Size 8,276 Sqft
Acres 0.19
Property Description
Best deal in town!! Move right into this bright & airy updated expanded cape with amazing rear deck and full rear dormer on second floor! This charming home is the perfect blend of location, size and price, a rare offering on this desirable side of town! with land value alone here at 850k+ this home is a great investment and has tons of future expansion potential. Sun-filled front to back living room with fireplace & french doors leading to gorgeous oversized deck with dining area & grilling area overlooking private rear yard. Sun-room, or first floor office makes working from home a pleasure.. Sunny country kitchen w/ room for breakfast table, adjacent dining room~ Second floor features two large bedrooms and full bath. Lower level is full walk out and offers a great space for an additional bedroom 3rd / au-pair, or guest suite complete with full bath! Lincoln school district, close to town center and train to Boston! Don't miss out on this great home!
Location
State MA
County Middlesex
Zoning RDB
Direction Highland to Pierrepont to Allen Road
Rooms
Family Room Flooring - Laminate, Cable Hookup, Exterior Access
Basement Full, Finished, Walk-Out Access
Primary Bedroom Level Second
Dining Room Closet/Cabinets - Custom Built, Chair Rail
Kitchen Flooring - Hardwood, Dining Area
Interior
Interior Features Sun Room
Heating Hot Water, Oil
Cooling Window Unit(s)
Flooring Tile, Hardwood, Flooring - Wall to Wall Carpet
Fireplaces Number 1
Fireplaces Type Living Room
Appliance Range, Dishwasher, Disposal, Oil Water Heater, Utility Connections for Electric Range, Utility Connections for Electric Dryer
Laundry Electric Dryer Hookup, Walk-in Storage, Washer Hookup, In Basement
Basement Type Full, Finished, Walk-Out Access
Exterior
Exterior Feature Rain Gutters, Sprinkler System
Garage Spaces 1.0
Community Features Public Transportation, Shopping, Tennis Court(s), Park, Walk/Jog Trails, Golf, Medical Facility, Laundromat, Conservation Area, Highway Access, House of Worship, Marina, Private School, Public School
Utilities Available for Electric Range, for Electric Dryer, Washer Hookup
Roof Type Shingle
Total Parking Spaces 2
Garage Yes
Building
Lot Description Gentle Sloping
Foundation Stone
Sewer Public Sewer
Water Public
Schools
Elementary Schools Lincoln
Middle Schools Mccall
High Schools Whs
Others
Senior Community false
Read Less Info
Want to know what your home might be worth? Contact us for a FREE valuation!

Our team is ready to help you sell your home for the highest possible price ASAP
Bought with Seeme Moreira • Coldwell Banker Realty - Winchester



