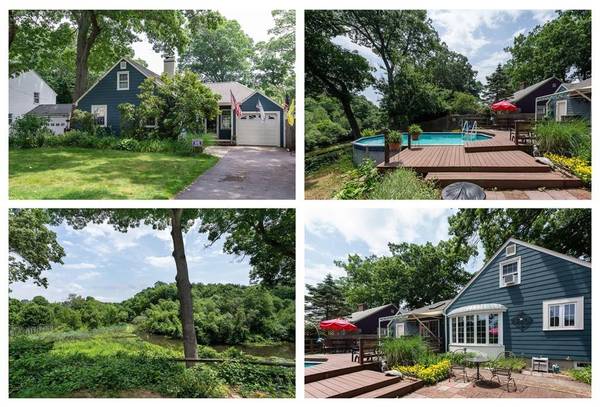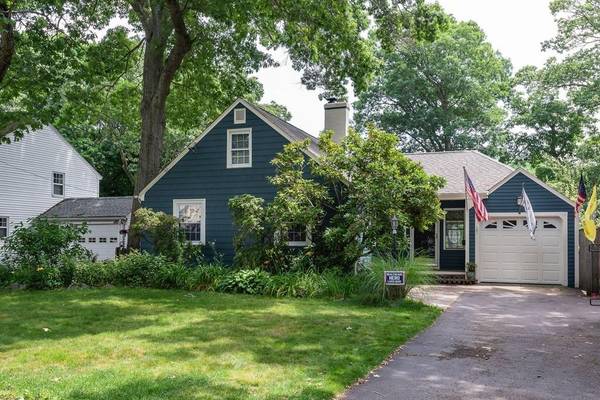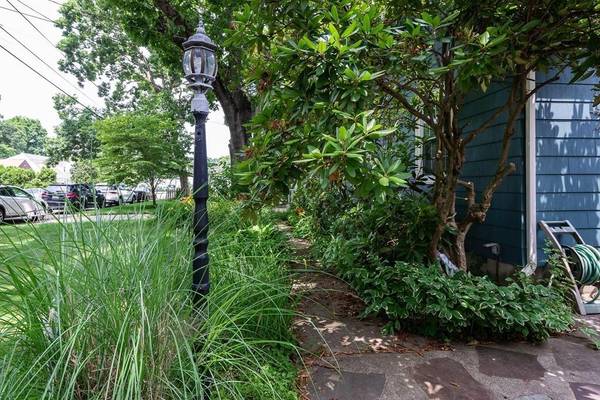For more information regarding the value of a property, please contact us for a free consultation.
Key Details
Sold Price $342,500
Property Type Single Family Home
Sub Type Single Family Residence
Listing Status Sold
Purchase Type For Sale
Square Footage 1,938 sqft
Price per Sqft $176
Subdivision Pinecrest
MLS Listing ID 72680705
Sold Date 09/28/20
Style Cape
Bedrooms 4
Full Baths 2
Year Built 1940
Annual Tax Amount $4,262
Tax Year 2020
Lot Size 8,276 Sqft
Acres 0.19
Property Description
IDEALLY LOCATED IN SOUGHT AFTER "PINECREST" AREA in Pawtucket- on the Seekonk line- This 4 BR - 2 Bath Cape Style home is sure to please! First floor Master too! Gleaming hardwoods throughout! Offering a Vaulted Ceiling Family room, an Open Floor Plan Fireplaced Living & Dining Rm and a cozy kitchen.- 2 First floor level bedrooms complete the first floor. Upstairs includes 2 other bedrooms with built-ins and another 3/4 bath. Basement includes a finished bonus room and a laundry area. When you step outside, the natural beauty of the woods and river are amazing! Your own little waterfront oasis! An above ground pool too! The most stunning back yard ever! Central Air- City Water, Sewer & Natural Gas! Minutes to all major highway access and commuter rail! Don't miss this one!
Location
State RI
County Providence
Zoning Res
Direction Gps 101 Pinecrest-
Rooms
Family Room Ceiling Fan(s), Flooring - Hardwood
Primary Bedroom Level First
Dining Room Flooring - Hardwood, Window(s) - Bay/Bow/Box, Open Floorplan
Kitchen Flooring - Stone/Ceramic Tile
Interior
Interior Features Game Room
Heating Gravity, Natural Gas
Cooling Central Air, Window Unit(s)
Flooring Hardwood
Fireplaces Number 1
Fireplaces Type Living Room
Appliance Range, Dishwasher, Microwave, Gas Water Heater, Tank Water Heater, Utility Connections for Gas Range
Laundry In Basement
Exterior
Exterior Feature Rain Gutters
Garage Spaces 1.0
Pool Above Ground
Community Features Public Transportation, Shopping, Park, Golf, Medical Facility, Highway Access, House of Worship, Private School, Public School, T-Station
Utilities Available for Gas Range
Waterfront Description Waterfront, River
Roof Type Shingle
Total Parking Spaces 3
Garage Yes
Private Pool true
Waterfront Description Waterfront, River
Building
Lot Description Wooded
Foundation Concrete Perimeter
Sewer Public Sewer
Water Public
Architectural Style Cape
Schools
Elementary Schools Curtis
Middle Schools Goff Jr. High
High Schools J. Walsh
Others
Acceptable Financing Contract
Listing Terms Contract
Read Less Info
Want to know what your home might be worth? Contact us for a FREE valuation!

Our team is ready to help you sell your home for the highest possible price ASAP
Bought with Augusta Fantasia • Amaral & Associates RE



