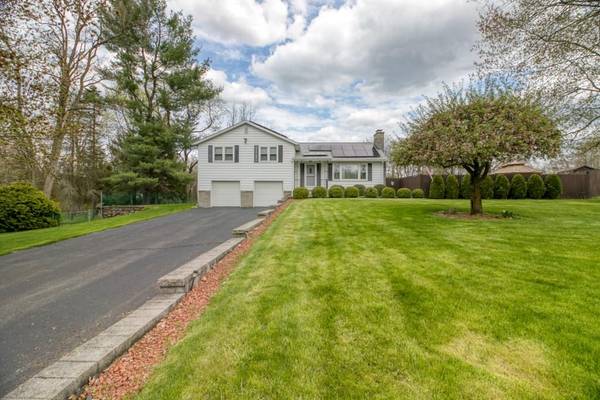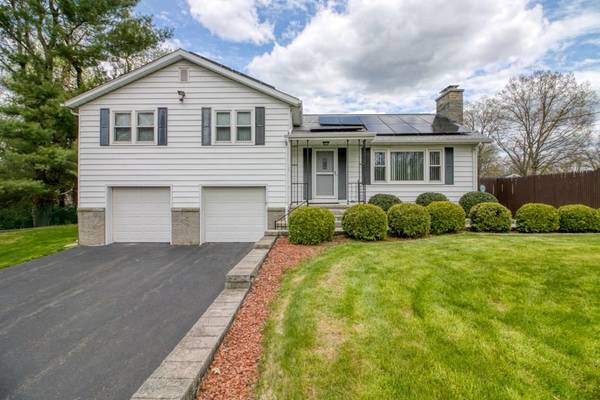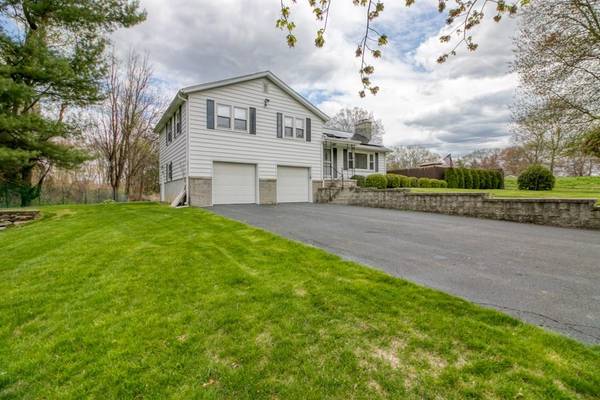For more information regarding the value of a property, please contact us for a free consultation.
Key Details
Sold Price $315,000
Property Type Single Family Home
Sub Type Single Family Residence
Listing Status Sold
Purchase Type For Sale
Square Footage 1,404 sqft
Price per Sqft $224
MLS Listing ID 72655261
Sold Date 09/25/20
Bedrooms 3
Full Baths 2
Year Built 1957
Annual Tax Amount $5,255
Tax Year 2020
Lot Size 1.270 Acres
Acres 1.27
Property Description
If you're in the market for a special home with massive curb appeal, then look no further than this 3 bedroom, 2 bathroom split-level home in a desirable location! The pristine, beautifully landscaped yard will draw you in, but the true value of this home will keep you there! Starting off with the large bright living room complete with cozy fireplace, & a nicely sized kitchen that opens right up to the spacious dining room, ideal for hosting loved ones! Three bedrooms offer plenty of space for comfort, while the master bedroom features two large closets to meet your storage needs. The huge bathroom includes a double vanity and an updated modern glass shower. From the three season porch, head out the sliding glass door to the INCREDIBLE backyard that will make you feel like you're on vacation every single day. The fenced in backyard features an in-ground pool, patio area, gazebo, storage shed and a large level grassy area. An attached 2 car garage rounds out this amazing property!
Location
State MA
County Hampshire
Zoning R
Direction Off Taylor St.
Rooms
Basement Garage Access
Primary Bedroom Level Second
Dining Room Ceiling Fan(s), Flooring - Wall to Wall Carpet
Kitchen Flooring - Vinyl, Recessed Lighting
Interior
Interior Features Sun Room, Central Vacuum
Heating Baseboard, Oil
Cooling Wall Unit(s)
Flooring Wood, Tile, Flooring - Wall to Wall Carpet
Fireplaces Number 1
Fireplaces Type Living Room
Appliance Oven, Dishwasher, Microwave, Countertop Range, Refrigerator, Water Treatment
Laundry In Basement
Basement Type Garage Access
Exterior
Exterior Feature Storage
Garage Spaces 2.0
Pool In Ground
Community Features Shopping, House of Worship, Public School
Roof Type Shingle
Total Parking Spaces 6
Garage Yes
Private Pool true
Building
Foundation Block
Sewer Private Sewer
Water Private
Read Less Info
Want to know what your home might be worth? Contact us for a FREE valuation!

Our team is ready to help you sell your home for the highest possible price ASAP
Bought with Kathleen Z. Zeamer • Jones Group REALTORS®



