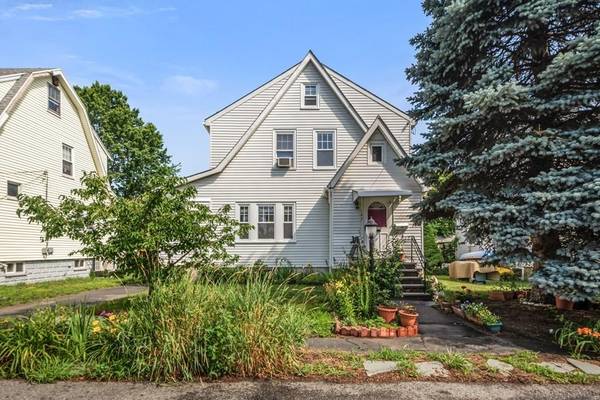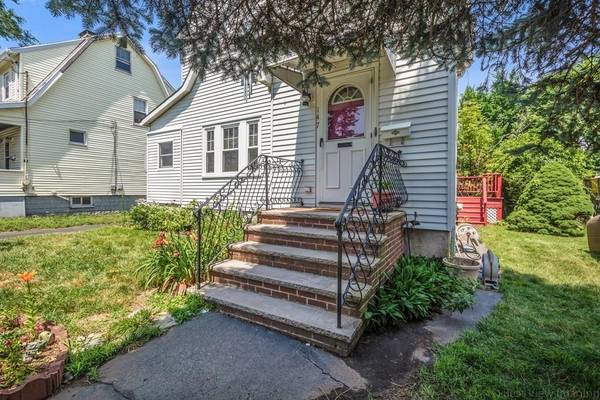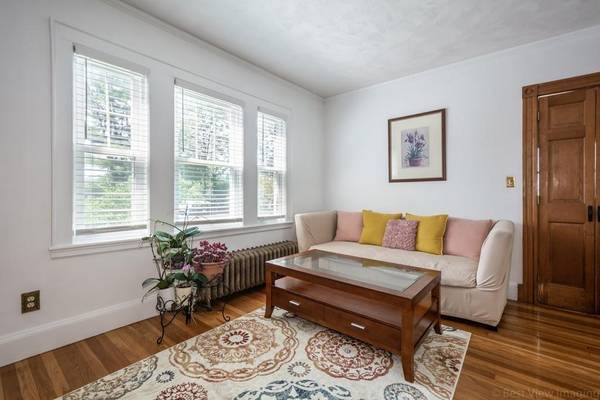For more information regarding the value of a property, please contact us for a free consultation.
Key Details
Sold Price $715,000
Property Type Single Family Home
Sub Type Single Family Residence
Listing Status Sold
Purchase Type For Sale
Square Footage 1,500 sqft
Price per Sqft $476
Subdivision East Arlington
MLS Listing ID 72687670
Sold Date 09/30/20
Style Colonial
Bedrooms 3
Full Baths 1
Half Baths 1
HOA Y/N false
Year Built 1930
Annual Tax Amount $7,355
Tax Year 2020
Lot Size 4,356 Sqft
Acres 0.1
Property Description
Charming East Arlington village Colonial with distinctive roof lines creating wonderful curb appeal! Interior of the home with high ceilings, living room with large triple window and fireplace is extremely well balanced; Comfortable living area: living room with adjacent den/office; kitchen and dining room at the back of the house. All freshly painted, with hardwood floors throughout. The private and tranquil back yard offers blueberries, cherries, grapes, and flowers, on manageable level grounds, surrounded by lush green shrubs and bushes. Unbeatable location with enjoyable walk to Alewife red line station. Many parks abound with Magnolia Park and evening sunsets at Spy Pond Park just a short walk away. Enjoy nature riding the Minuteman bike trail - All convenient to restaurants and shops of Mass Ave. Live so close to Boston yet able to immerse oneself in nature.
Location
State MA
County Middlesex
Zoning R1
Direction Lake Street to Wilson Ave, Right onto Mary Street
Rooms
Basement Unfinished
Primary Bedroom Level Second
Dining Room Flooring - Hardwood
Kitchen Flooring - Vinyl
Interior
Interior Features Home Office
Heating Baseboard, Natural Gas
Cooling Window Unit(s)
Flooring Hardwood, Stone / Slate, Flooring - Wall to Wall Carpet
Fireplaces Number 1
Fireplaces Type Living Room
Appliance Range, Refrigerator, Washer, Dryer, Gas Water Heater, Utility Connections for Gas Range
Basement Type Unfinished
Exterior
Garage Spaces 1.0
Community Features Public Transportation, Shopping, Park, Walk/Jog Trails, Medical Facility, Bike Path, Highway Access, Public School
Utilities Available for Gas Range
Roof Type Shingle
Total Parking Spaces 2
Garage Yes
Building
Lot Description Cleared, Level
Foundation Block
Sewer Public Sewer
Water Public
Architectural Style Colonial
Schools
Elementary Schools Hardy
Middle Schools Ottoson
High Schools Ahs
Others
Acceptable Financing Other (See Remarks)
Listing Terms Other (See Remarks)
Read Less Info
Want to know what your home might be worth? Contact us for a FREE valuation!

Our team is ready to help you sell your home for the highest possible price ASAP
Bought with Thomas Lomenzo • Gibson Sotheby's International Realty



