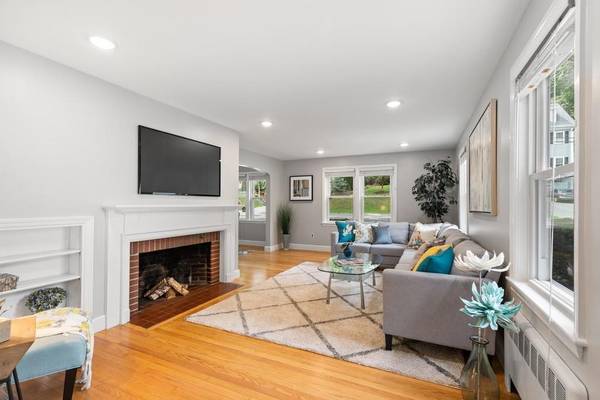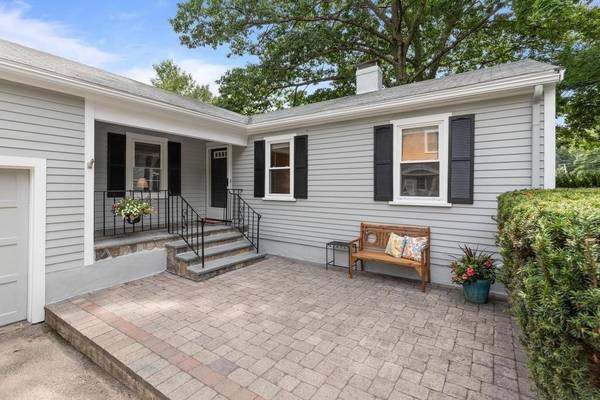For more information regarding the value of a property, please contact us for a free consultation.
Key Details
Sold Price $1,030,900
Property Type Single Family Home
Sub Type Single Family Residence
Listing Status Sold
Purchase Type For Sale
Square Footage 2,589 sqft
Price per Sqft $398
Subdivision Lincoln Park
MLS Listing ID 72699701
Sold Date 09/18/20
Style Ranch
Bedrooms 5
Full Baths 3
HOA Y/N false
Year Built 1950
Annual Tax Amount $11,718
Tax Year 2020
Lot Size 0.720 Acres
Acres 0.72
Property Description
Welcome to Lexington's most vibrant neighborhood at Lincoln Park! Walk to Bridge & High school, Hayden, Center Fields & town center! Just two doors from the park, this classic 4 bedroom+study & 3 baths ranch style home sit on a scenic 3/4 acre with a porch, two patios plus a unique inlaw apartment in the lower walkout level! Newly repainted interior and exterior with professional landscaping, this pristine home has been well maintained and carefully modernized in the tlast 10 years including a fantastic 2019 construction of a new owner suite with a luxurious bath and a walk-in closet. Stunning infinitive treetop views! Prepare family meals is a breeze in the new kitchen with handcrafted white shaker style cabinets, granite countertops and stainless steel appliances. It opens to a breakfast area overlooking a woodsy backyard and a large patio perfect for hosting BBQ parties! Discover more spaces at the garden level that includes a media room and a 3-room inlaw apartment. Welcome home!
Location
State MA
County Middlesex
Zoning RS
Direction Marrett Rd> Lincoln St or Worthen Rd > Lincoln St
Rooms
Family Room Flooring - Laminate, Recessed Lighting
Basement Full, Partially Finished, Walk-Out Access, Interior Entry
Primary Bedroom Level First
Dining Room Flooring - Hardwood, Chair Rail, Lighting - Overhead
Kitchen Flooring - Stone/Ceramic Tile, Window(s) - Bay/Bow/Box, Window(s) - Picture, Dining Area, Countertops - Stone/Granite/Solid, Cabinets - Upgraded, Exterior Access, Recessed Lighting, Remodeled, Stainless Steel Appliances, Peninsula, Lighting - Overhead
Interior
Interior Features Recessed Lighting, Bathroom - Full, Dining Area, Study, Media Room, Inlaw Apt.
Heating Central, Baseboard, Oil
Cooling Window Unit(s), Whole House Fan
Flooring Tile, Laminate, Hardwood, Flooring - Hardwood, Flooring - Laminate
Fireplaces Number 1
Fireplaces Type Living Room
Appliance Disposal, Microwave, Washer, ENERGY STAR Qualified Refrigerator, ENERGY STAR Qualified Dryer, ENERGY STAR Qualified Dishwasher, Range Hood, Range - ENERGY STAR, Oven - ENERGY STAR, Oil Water Heater, Plumbed For Ice Maker, Utility Connections for Electric Range, Utility Connections for Electric Dryer
Laundry In Basement, Washer Hookup
Basement Type Full, Partially Finished, Walk-Out Access, Interior Entry
Exterior
Exterior Feature Rain Gutters, Professional Landscaping, Garden
Garage Spaces 1.0
Community Features Public Transportation, Shopping, Pool, Tennis Court(s), Park, Walk/Jog Trails
Utilities Available for Electric Range, for Electric Dryer, Washer Hookup, Icemaker Connection
View Y/N Yes
View Scenic View(s)
Roof Type Shingle
Total Parking Spaces 6
Garage Yes
Building
Lot Description Wooded, Gentle Sloping
Foundation Concrete Perimeter
Sewer Public Sewer
Water Public
Architectural Style Ranch
Schools
Elementary Schools Bridge
Middle Schools Clarke
High Schools Lhs
Others
Senior Community false
Acceptable Financing Seller W/Participate
Listing Terms Seller W/Participate
Read Less Info
Want to know what your home might be worth? Contact us for a FREE valuation!

Our team is ready to help you sell your home for the highest possible price ASAP
Bought with Diamond Hayes • William Raveis R.E. & Home Services



