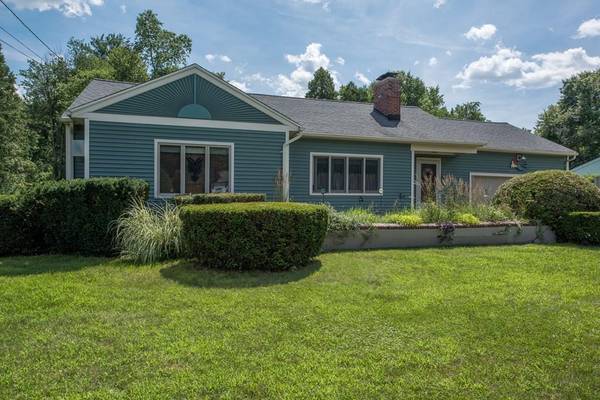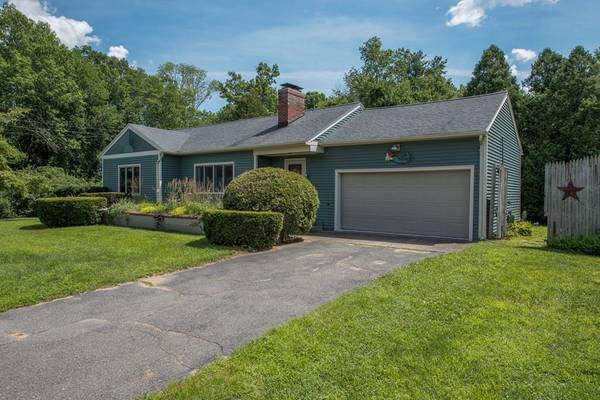For more information regarding the value of a property, please contact us for a free consultation.
Key Details
Sold Price $228,500
Property Type Single Family Home
Sub Type Single Family Residence
Listing Status Sold
Purchase Type For Sale
Square Footage 1,045 sqft
Price per Sqft $218
MLS Listing ID 72700207
Sold Date 09/18/20
Style Ranch
Bedrooms 2
Full Baths 1
Year Built 1952
Annual Tax Amount $3,485
Tax Year 2020
Lot Size 0.370 Acres
Acres 0.37
Property Description
Charming one level living located in a convenient country setting. Perfect starter home or for those looking to downsize. Newer siding, over sized garage, and private, spacious back yard. Brand new septic system! Inside you will find a large living room with wood stove insert/fire place, updated Anderson windows, dining room with slider out to the trek deck and yard, wrap around kitchen with tile floor and gas range, 2 bedrooms with ample closet space, full bath with tub. Square footage does not include partially finished basement with den and office. Lower level also includes a cedar closet, laundry, workshop room, and new Buderus furnace. Come see it today!
Location
State MA
County Hampshire
Zoning Res
Direction GPS
Rooms
Basement Full, Partially Finished
Primary Bedroom Level First
Dining Room Flooring - Wood, Exterior Access, Slider
Kitchen Flooring - Stone/Ceramic Tile
Interior
Interior Features Bonus Room
Heating Natural Gas
Cooling Wall Unit(s)
Flooring Wood, Tile
Fireplaces Number 1
Fireplaces Type Living Room
Appliance Range, Refrigerator, Washer, Dryer, Gas Water Heater, Utility Connections for Gas Range, Utility Connections for Gas Dryer
Laundry In Basement, Washer Hookup
Basement Type Full, Partially Finished
Exterior
Exterior Feature Rain Gutters, Garden
Garage Spaces 1.0
Community Features Pool, Walk/Jog Trails, Private School, Public School, University
Utilities Available for Gas Range, for Gas Dryer, Washer Hookup
Roof Type Shingle
Total Parking Spaces 2
Garage Yes
Building
Lot Description Cleared, Level
Foundation Concrete Perimeter
Sewer Private Sewer
Water Public
Architectural Style Ranch
Read Less Info
Want to know what your home might be worth? Contact us for a FREE valuation!

Our team is ready to help you sell your home for the highest possible price ASAP
Bought with Sue Bernier • Jones Group REALTORS®



