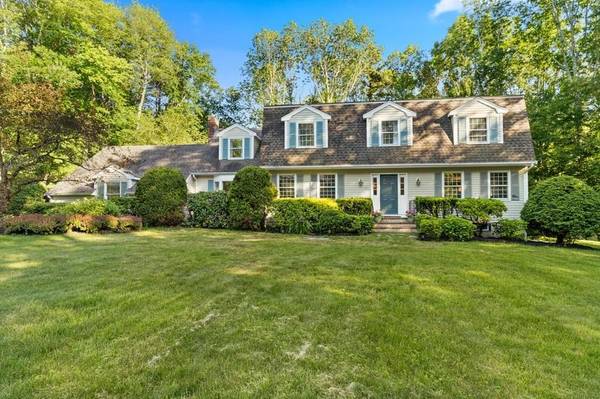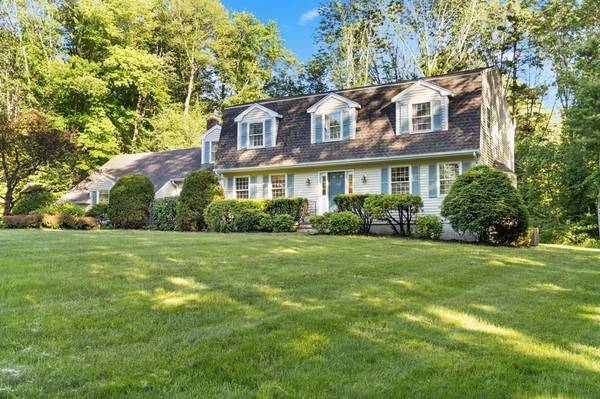For more information regarding the value of a property, please contact us for a free consultation.
Key Details
Sold Price $869,000
Property Type Single Family Home
Sub Type Single Family Residence
Listing Status Sold
Purchase Type For Sale
Square Footage 3,206 sqft
Price per Sqft $271
Subdivision Indian Hill Ii
MLS Listing ID 72675872
Sold Date 09/18/20
Style Colonial, Gambrel /Dutch
Bedrooms 4
Full Baths 2
Half Baths 1
HOA Y/N false
Year Built 1981
Annual Tax Amount $13,672
Tax Year 2020
Lot Size 1.220 Acres
Acres 1.22
Property Description
Come see this beautiful Gambrel Colonial in one of Medfield's premier neighborhoods! Pretty & spacious, this home offers many recent updates, including new, beautifully refinished floors in today's preferred warm dark tone throughout. Soft neutral & designer accent paint colors set an elegant tone for this chic space. A newly renovated kitchen will impress: It features an abundance of crisp, white cabinetry accented with trendy gold-tone hardware and pendants, an extra long center island, and gorgeous marble countertops. Entertaining will be a delight in this home, which has great flow between the kitchen, front to back living room, dining room, and the large family room off the kitchen. An elegant two story foyer with Juliet style railing leads to your 2nd floor Master Bedroom Suite with hardwoods, and 3 family bedrooms that are all generously sized. A screened porch overlooks a peaceful, private back yard and the home sits on an oversized 1.22 acre lot. Top ranking Medfield schools!
Location
State MA
County Norfolk
Zoning RT
Direction Orchard St. to Whichita
Rooms
Family Room Flooring - Hardwood
Basement Full, Interior Entry, Radon Remediation System, Unfinished
Primary Bedroom Level Second
Dining Room Flooring - Hardwood, Wainscoting
Kitchen Flooring - Hardwood, Window(s) - Bay/Bow/Box, Countertops - Stone/Granite/Solid, Kitchen Island, Cabinets - Upgraded, Remodeled, Stainless Steel Appliances, Lighting - Pendant
Interior
Heating Baseboard, Natural Gas
Cooling Central Air
Flooring Carpet, Hardwood
Fireplaces Number 1
Fireplaces Type Family Room
Appliance Range, Dishwasher, Microwave, Refrigerator, Wine Refrigerator, Range Hood, Gas Water Heater, Tank Water Heaterless, Plumbed For Ice Maker, Utility Connections for Gas Range, Utility Connections for Electric Dryer
Laundry Laundry Closet, Second Floor, Washer Hookup
Basement Type Full, Interior Entry, Radon Remediation System, Unfinished
Exterior
Exterior Feature Rain Gutters
Garage Spaces 2.0
Community Features Walk/Jog Trails, Stable(s), House of Worship, Private School, Public School, Sidewalks
Utilities Available for Gas Range, for Electric Dryer, Washer Hookup, Icemaker Connection
Roof Type Shingle
Total Parking Spaces 6
Garage Yes
Building
Lot Description Level
Foundation Concrete Perimeter
Sewer Private Sewer
Water Public
Schools
Elementary Schools Mem/Wheelock/
Middle Schools Blake Ms
High Schools Medfield Hs
Others
Senior Community false
Acceptable Financing Contract
Listing Terms Contract
Read Less Info
Want to know what your home might be worth? Contact us for a FREE valuation!

Our team is ready to help you sell your home for the highest possible price ASAP
Bought with The Jowdy Group • RE/MAX Distinct Advantage



