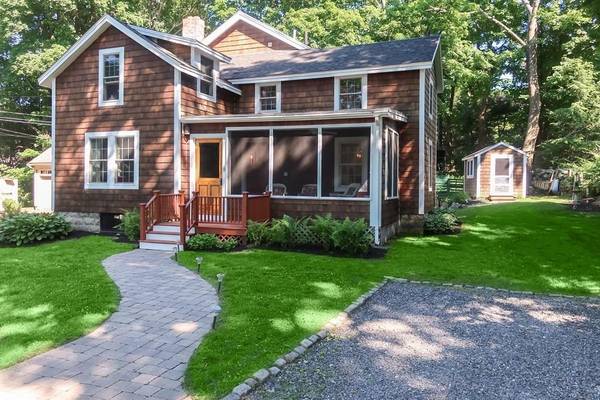For more information regarding the value of a property, please contact us for a free consultation.
Key Details
Sold Price $1,003,800
Property Type Single Family Home
Sub Type Single Family Residence
Listing Status Sold
Purchase Type For Sale
Square Footage 1,981 sqft
Price per Sqft $506
Subdivision Merriam Hill
MLS Listing ID 72676979
Sold Date 09/08/20
Style Colonial, Antique, Farmhouse, Cottage, Shingle
Bedrooms 3
Full Baths 3
HOA Y/N false
Year Built 1860
Annual Tax Amount $12,546
Tax Year 2020
Lot Size 10,890 Sqft
Acres 0.25
Property Description
Step back to a simpler time in this fantastic Merriam Hill location. Located just blocks from town center, this special farmhouse colonial exudes an aura of peace and tranquility while being convenient to all that active Lexington has to offer- The Minuteman Bikeway, Cary Library, shopping, restaurants, coffee shops, The Venue, Cary Hall performances, the MBTA busline and everything else that is provided by living in this top Lexington location. Features of note- thermopane windows throughout, MBR suite, renovated kitchen and baths. serene front sitting porch and private rear patio.
Location
State MA
County Middlesex
Zoning RS
Direction Mass Ave to Meriam Street, Left onto Patriots, right onto Wadman
Rooms
Basement Partial, Interior Entry, Sump Pump, Concrete, Unfinished
Primary Bedroom Level Second
Dining Room Closet/Cabinets - Custom Built, Flooring - Hardwood
Kitchen Bathroom - Full, Flooring - Hardwood, Dining Area, Pantry, Countertops - Stone/Granite/Solid, Kitchen Island, Cabinets - Upgraded, Country Kitchen, Dryer Hookup - Electric, Exterior Access, Open Floorplan, Recessed Lighting, Remodeled, Washer Hookup, Closet - Double
Interior
Interior Features Mud Room
Heating Baseboard, Natural Gas
Cooling None
Flooring Tile, Carpet, Hardwood
Fireplaces Number 1
Fireplaces Type Living Room
Appliance Dishwasher, Disposal, Gas Water Heater, Tank Water Heater, Utility Connections for Gas Range, Utility Connections for Electric Oven
Laundry First Floor
Basement Type Partial, Interior Entry, Sump Pump, Concrete, Unfinished
Exterior
Exterior Feature Rain Gutters, Stone Wall
Community Features Public Transportation, Shopping, Walk/Jog Trails, Bike Path, Conservation Area, Highway Access, House of Worship
Utilities Available for Gas Range, for Electric Oven
View Y/N Yes
View Scenic View(s)
Roof Type Shingle, Tar/Gravel
Total Parking Spaces 3
Garage No
Building
Lot Description Easements, Gentle Sloping
Foundation Concrete Perimeter, Block, Stone
Sewer Public Sewer
Water Public
Architectural Style Colonial, Antique, Farmhouse, Cottage, Shingle
Schools
Elementary Schools Fiske
Middle Schools Diamond
High Schools Lhs
Others
Senior Community false
Read Less Info
Want to know what your home might be worth? Contact us for a FREE valuation!

Our team is ready to help you sell your home for the highest possible price ASAP
Bought with Sara Hall • Unlimited Sotheby's International Realty



