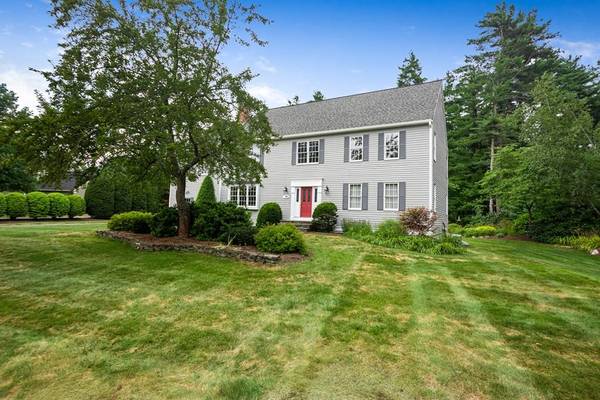For more information regarding the value of a property, please contact us for a free consultation.
Key Details
Sold Price $1,200,000
Property Type Single Family Home
Sub Type Single Family Residence
Listing Status Sold
Purchase Type For Sale
Square Footage 6,140 sqft
Price per Sqft $195
Subdivision Atkinson Farms
MLS Listing ID 72701720
Sold Date 09/24/20
Style Colonial
Bedrooms 5
Full Baths 3
Half Baths 1
HOA Y/N false
Year Built 1992
Annual Tax Amount $20,521
Tax Year 2020
Lot Size 0.980 Acres
Acres 0.98
Property Description
Meticulously maintained 5 bedroom colonial in sought after Sudbury neighborhood. Lovely detail throughout this gracious home. Formal living room opens with french doors to dining room that is perfect for family gatherings. Updated white eat in kitchen with granite counter tops and stainless appliances. Family room with gas fireplace and detailed moldings. On the first level there is a fabulous in-law/au pair suite with kitchenette, also perfect for home office, living area and separate bedroom all with own entrance and access to deck. The second level boasts large master suite with dressing area and fabulous updated bath with oversized shower and vanity with dual sinks. There are three other nice size bedrooms all with ample closet space. The lower level has a wonderful game room, plenty of storage. All this on a private level lot in cul de sac. Walking distance to the Town's playing fields, toddler playground, bb courts, and indoor pool. Don't miss this special offering!
Location
State MA
County Middlesex
Zoning RESA
Direction Hudson Rd. to Babe Ruth Dr. to Perry Circle
Rooms
Family Room Flooring - Wall to Wall Carpet, Window(s) - Bay/Bow/Box, Recessed Lighting
Basement Full, Partially Finished, Interior Entry, Bulkhead, Concrete
Primary Bedroom Level Second
Dining Room Flooring - Hardwood, Window(s) - Bay/Bow/Box, French Doors
Kitchen Cathedral Ceiling(s), Flooring - Hardwood, Dining Area, Countertops - Stone/Granite/Solid, Breakfast Bar / Nook, Deck - Exterior, Exterior Access, Open Floorplan, Recessed Lighting, Remodeled, Stainless Steel Appliances, Gas Stove
Interior
Interior Features Bathroom - 3/4, Bathroom - With Shower Stall, Closet - Linen, Walk-In Closet(s), Countertops - Stone/Granite/Solid, Wet bar, Cable Hookup, Open Floorplan, Recessed Lighting, Ceiling Fan(s), In-Law Floorplan, Game Room, Home Office
Heating Central, Forced Air, Natural Gas
Cooling Central Air
Flooring Wood, Tile, Carpet, Flooring - Hardwood, Flooring - Stone/Ceramic Tile, Flooring - Wall to Wall Carpet
Fireplaces Number 1
Fireplaces Type Family Room
Appliance Oven, Dishwasher, Disposal, Microwave, Countertop Range, Refrigerator, Vacuum System - Rough-in, Gas Water Heater, Plumbed For Ice Maker, Utility Connections for Gas Range, Utility Connections for Electric Dryer
Laundry First Floor, Washer Hookup
Basement Type Full, Partially Finished, Interior Entry, Bulkhead, Concrete
Exterior
Exterior Feature Rain Gutters, Professional Landscaping, Sprinkler System
Garage Spaces 3.0
Community Features Shopping, Pool, Tennis Court(s), Park, Walk/Jog Trails, Medical Facility, Conservation Area, House of Worship, Public School
Utilities Available for Gas Range, for Electric Dryer, Washer Hookup, Icemaker Connection
Roof Type Shingle
Total Parking Spaces 5
Garage Yes
Building
Lot Description Cul-De-Sac, Level
Foundation Concrete Perimeter
Sewer Private Sewer
Water Public
Architectural Style Colonial
Schools
Elementary Schools Peter Noyes
Middle Schools Curtis
High Schools Lsrhs
Read Less Info
Want to know what your home might be worth? Contact us for a FREE valuation!

Our team is ready to help you sell your home for the highest possible price ASAP
Bought with Diana Lannon • Coldwell Banker Residential Brokerage - Sudbury



