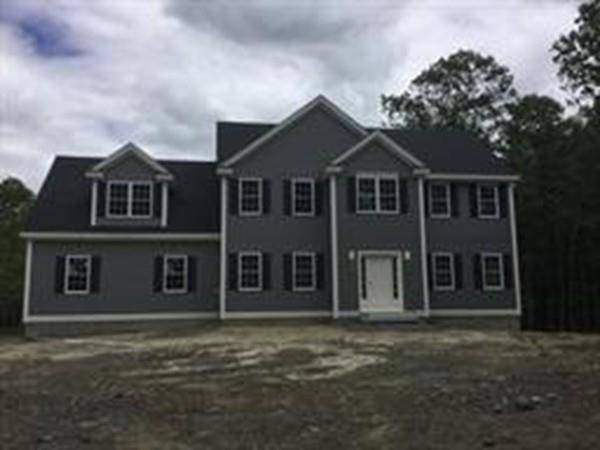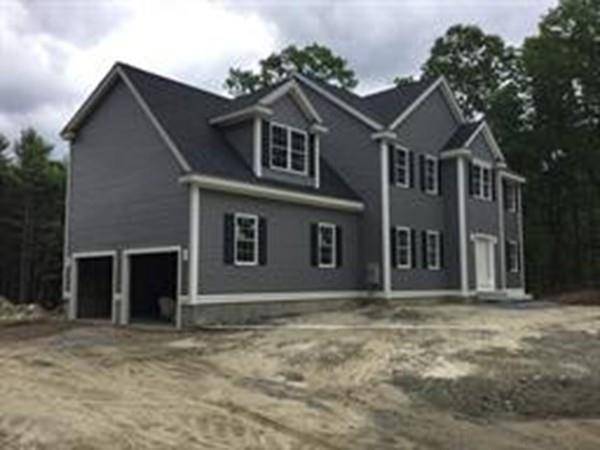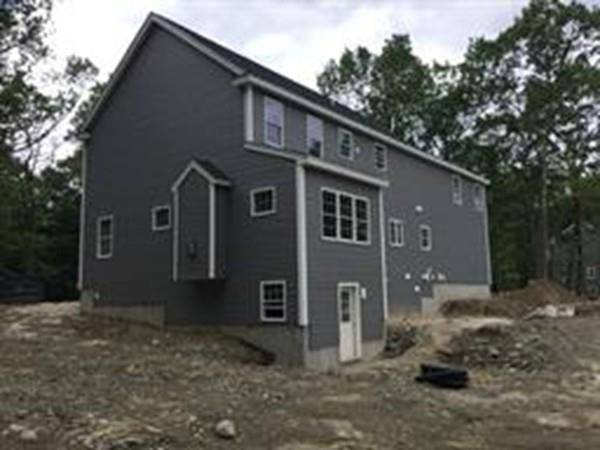For more information regarding the value of a property, please contact us for a free consultation.
Key Details
Sold Price $649,900
Property Type Single Family Home
Sub Type Single Family Residence
Listing Status Sold
Purchase Type For Sale
Square Footage 2,883 sqft
Price per Sqft $225
MLS Listing ID 72674360
Sold Date 09/25/20
Style Colonial
Bedrooms 4
Full Baths 2
Half Baths 1
HOA Y/N false
Year Built 2020
Lot Size 3.260 Acres
Acres 3.26
Property Description
30 day delivery. Lancaster's newest construction! This stately home is built on a quaint country road near the entrance of the Thayer Estate where the film Little Women was filmed. One of the highest points in Lancaster. The home offers a very popular floor plan of 8 rooms, 4 bedrooms, 2.5 bathrooms with a two car garage on 3.24 acres. Hardwood floors throughout the first floor, granite counter-tops, stainless steel appliances, gas (propane) range, fireplace and heat, tiled bathrooms. Enjoy the open floor plan on first floor with a large living room and a lovely propane fireplace. Master bedroom suite has two large walk in closets, Tiled shower and a soaking tub. All the homes have been thoughtfully positioned on the lots allowing for the perfect setting! Still time to choose hardwood color, granite and tile! Don't miss out on this exceptional home. Close to Routes 2 and 190.
Location
State MA
County Worcester
Zoning Res
Direction George Hill Rd to Hilltop.
Rooms
Family Room Flooring - Hardwood
Basement Full
Primary Bedroom Level Second
Dining Room Flooring - Hardwood
Kitchen Flooring - Hardwood, Dining Area, Countertops - Stone/Granite/Solid, Kitchen Island, Deck - Exterior
Interior
Interior Features Entrance Foyer
Heating Forced Air, Propane
Cooling Central Air
Flooring Tile, Carpet, Hardwood, Flooring - Hardwood
Fireplaces Number 1
Fireplaces Type Family Room
Appliance Range, Dishwasher, Microwave, Electric Water Heater, Tank Water Heater, Utility Connections for Gas Range, Utility Connections for Electric Dryer
Laundry Electric Dryer Hookup, Washer Hookup, Second Floor
Basement Type Full
Exterior
Garage Spaces 2.0
Community Features Walk/Jog Trails, Stable(s), Conservation Area, Highway Access, House of Worship, Private School, Public School
Utilities Available for Gas Range, for Electric Dryer, Washer Hookup
Roof Type Shingle
Total Parking Spaces 4
Garage Yes
Building
Lot Description Wooded, Level
Foundation Concrete Perimeter
Sewer Private Sewer
Water Private
Architectural Style Colonial
Schools
Elementary Schools Lancaster
Middle Schools Lancaster
High Schools Nashoba Regiona
Others
Senior Community false
Read Less Info
Want to know what your home might be worth? Contact us for a FREE valuation!

Our team is ready to help you sell your home for the highest possible price ASAP
Bought with Jill Bailey • Redfin Corp.



