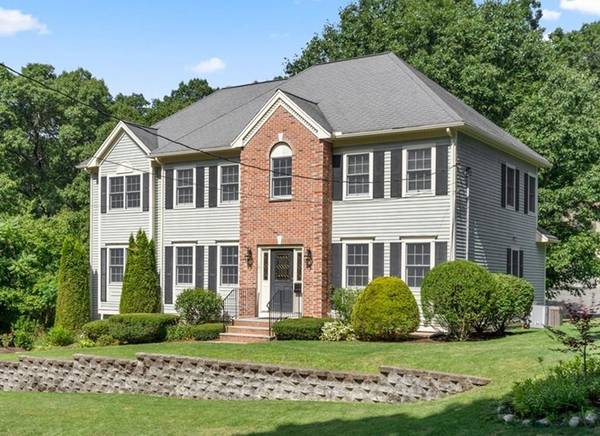For more information regarding the value of a property, please contact us for a free consultation.
Key Details
Sold Price $1,460,000
Property Type Single Family Home
Sub Type Single Family Residence
Listing Status Sold
Purchase Type For Sale
Square Footage 2,760 sqft
Price per Sqft $528
Subdivision Jason Heights
MLS Listing ID 72704837
Sold Date 09/25/20
Style Colonial
Bedrooms 4
Full Baths 2
Half Baths 1
HOA Y/N false
Year Built 2002
Annual Tax Amount $13,689
Tax Year 2020
Lot Size 7,840 Sqft
Acres 0.18
Property Description
Stunning 11 room, 4 bed, 2.5 bath Colonial sits majestically in Jason Heights w/ seasonal views of Hills Pond at Menotomy Rocks Park. This 2002 home has a large open kitchen w/ breakfast area next to both a 2013 rear addition w/ vaulted glass ceiling & large fireplaced family room w/ the seasonal views. 1st floor also has beautiful dining room, living room, half bath, & office (in-law potential). 2nd floor has 4 bedrooms w/ hardwood including master suite w/ coffered ceiling, gas fireplace, seasonal views, walk-in closet, private bath w/ spa tub/shower/double sink. This level also includes 3 other bedrooms, full bath, spacious laundry room, & stairs to attic. Unfinished basement perfect for ping pong, pool table, or home gym. Basement offers convenient direct access to 2 car garage. Premium location, so close to the Menotomy Rock's forest, pond, field & playground. A few blocks to Arlington Center or buses to Alewife/Harvard subway. What more could you want?
Location
State MA
County Middlesex
Zoning R1
Direction Gray Street to Churchill Ave
Rooms
Family Room Ceiling Fan(s), Flooring - Hardwood, Recessed Lighting
Basement Full, Interior Entry, Garage Access, Concrete, Unfinished
Primary Bedroom Level Second
Dining Room Flooring - Hardwood
Kitchen Flooring - Hardwood, Dining Area, Countertops - Stone/Granite/Solid, Recessed Lighting, Stainless Steel Appliances
Interior
Interior Features Closet, Office, Foyer
Heating Forced Air, Natural Gas
Cooling Central Air
Flooring Hardwood, Flooring - Hardwood
Fireplaces Number 2
Fireplaces Type Master Bedroom
Appliance Range, Oven, Dishwasher, Disposal, Microwave, Refrigerator, Washer, Dryer, Gas Water Heater, Plumbed For Ice Maker, Utility Connections for Gas Range, Utility Connections for Gas Oven, Utility Connections for Gas Dryer
Laundry Flooring - Stone/Ceramic Tile, Second Floor, Washer Hookup
Basement Type Full, Interior Entry, Garage Access, Concrete, Unfinished
Exterior
Exterior Feature Rain Gutters, Professional Landscaping, Sprinkler System
Garage Spaces 2.0
Community Features Public Transportation, Shopping, Park, Walk/Jog Trails, Bike Path, Conservation Area, Highway Access
Utilities Available for Gas Range, for Gas Oven, for Gas Dryer, Washer Hookup, Icemaker Connection
Roof Type Shingle
Total Parking Spaces 4
Garage Yes
Building
Foundation Concrete Perimeter
Sewer Public Sewer
Water Public
Architectural Style Colonial
Schools
Elementary Schools Brackett/Bishop
Middle Schools Ottoson
High Schools Arlington
Others
Senior Community false
Read Less Info
Want to know what your home might be worth? Contact us for a FREE valuation!

Our team is ready to help you sell your home for the highest possible price ASAP
Bought with Adam Umina • Metro Realty Corp.

