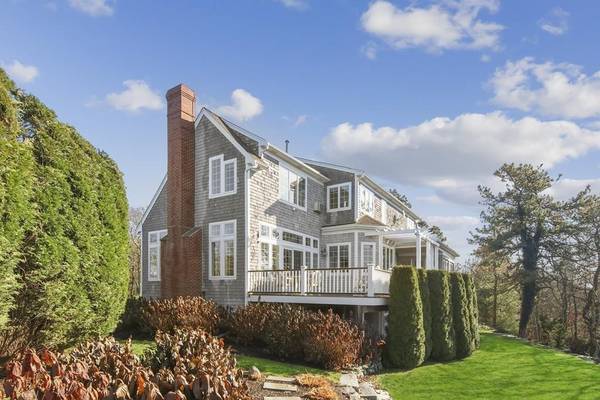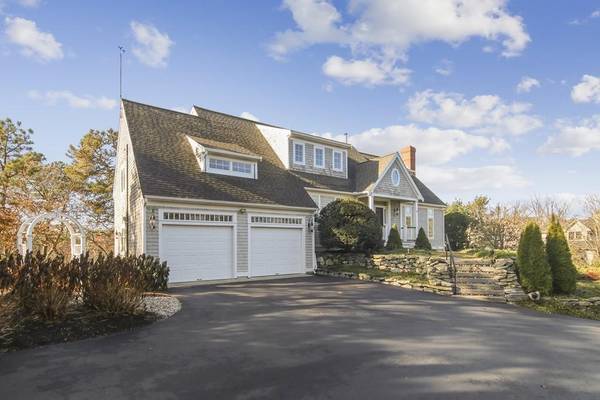For more information regarding the value of a property, please contact us for a free consultation.
Key Details
Sold Price $900,000
Property Type Single Family Home
Sub Type Single Family Residence
Listing Status Sold
Purchase Type For Sale
Square Footage 2,992 sqft
Price per Sqft $300
Subdivision Ballymeade Estates
MLS Listing ID 72624964
Sold Date 09/08/20
Style Cape, Contemporary
Bedrooms 4
Full Baths 4
HOA Fees $112/ann
HOA Y/N true
Year Built 1995
Annual Tax Amount $7,805
Tax Year 2020
Lot Size 1.300 Acres
Acres 1.3
Property Description
Impeccably maintained contemporary cape on a private elevated site designed to take in the panoramic views of Buzzards Bay and the beautiful sunsets. The first floor features a gracious entry foyer, a sunken living room with fine built in cabinetry and a wood burning fireplace, a cherry country kitchen with granite and corian counters, center island breakfast bar. and adjacent bath with shower and convenient access to the attached garage. The spacious dining area has lovely views and a cozy vermont castings gas stove. An enclosed three season sun room has doors to the expansive deck. The second floor offers a spacious master suite with a walk in closet and spa bath, two guest bedrooms, a bonus room and a full hall bath. The finished lower level has a family room, bedroom, office, full bath, and lots of storage. French doors open to the private rear yard, and outdoor shower. Professionally landscaped grounds with beautiful flowering plants and underground sprinklers. Generator & Title V
Location
State MA
County Barnstable
Area East Falmouth
Zoning AGAA
Direction From Ballymeade gate on Rt-151 side, continue on Falmouth Woods Rd, Summit Lane will be 3rd right.
Rooms
Family Room Flooring - Wall to Wall Carpet, Recessed Lighting
Basement Full, Finished, Walk-Out Access, Interior Entry
Primary Bedroom Level Second
Kitchen Flooring - Hardwood, Dining Area, Pantry, Countertops - Stone/Granite/Solid, French Doors, Kitchen Island, Recessed Lighting, Stainless Steel Appliances, Gas Stove
Interior
Interior Features Home Office, Internet Available - Broadband
Heating Baseboard, Natural Gas
Cooling Central Air
Flooring Wood, Tile, Carpet
Fireplaces Number 2
Fireplaces Type Living Room
Appliance Range, Dishwasher, Microwave, Refrigerator, Washer, Dryer, Tank Water Heater, Utility Connections for Gas Range, Utility Connections for Gas Dryer
Laundry Flooring - Wall to Wall Carpet, Recessed Lighting, Walk-in Storage, Second Floor
Basement Type Full, Finished, Walk-Out Access, Interior Entry
Exterior
Exterior Feature Professional Landscaping, Sprinkler System, Garden, Outdoor Shower, Stone Wall
Garage Spaces 2.0
Community Features Shopping, Golf, Bike Path, Conservation Area, Highway Access
Utilities Available for Gas Range, for Gas Dryer
Waterfront Description Beach Front, Bay, Lake/Pond, Ocean, Unknown To Beach, Beach Ownership(Public)
View Y/N Yes
View Scenic View(s)
Roof Type Shingle
Total Parking Spaces 4
Garage Yes
Waterfront Description Beach Front, Bay, Lake/Pond, Ocean, Unknown To Beach, Beach Ownership(Public)
Building
Lot Description Wooded, Level, Sloped
Foundation Concrete Perimeter
Sewer Private Sewer
Water Public
Architectural Style Cape, Contemporary
Schools
Elementary Schools North Falmouth
Others
Senior Community false
Read Less Info
Want to know what your home might be worth? Contact us for a FREE valuation!

Our team is ready to help you sell your home for the highest possible price ASAP
Bought with Jackie Bartolomei • Sotheby's International Realty



