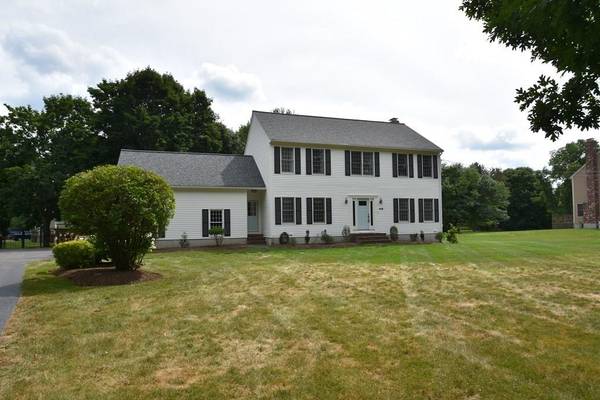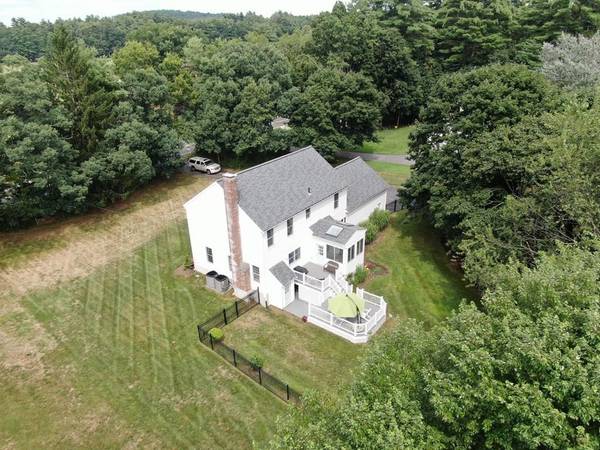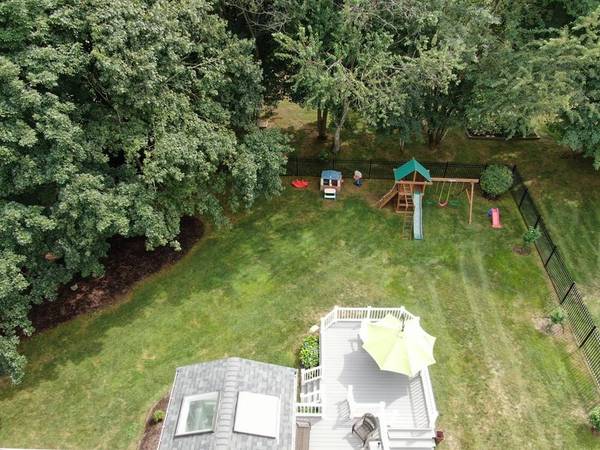For more information regarding the value of a property, please contact us for a free consultation.
Key Details
Sold Price $865,000
Property Type Single Family Home
Sub Type Single Family Residence
Listing Status Sold
Purchase Type For Sale
Square Footage 3,014 sqft
Price per Sqft $286
Subdivision Atkinson Farms/Abutting
MLS Listing ID 72698050
Sold Date 09/08/20
Style Colonial
Bedrooms 4
Full Baths 2
Half Baths 1
Year Built 1992
Annual Tax Amount $12,304
Tax Year 2020
Lot Size 0.920 Acres
Acres 0.92
Property Description
Offers due 3 pm 7/27. Abutting ATKINSON FARMS & across from Haskell Soccer field, playground & town pool. Come fall madly in love with this showplace 11 rm colonial swimming in sunlight, updates & offering high clgs, hardwd flrs, a beautiful white kit. with new Quartz, SS new range & a SS fridge! Perfect flr plan for today's family with an open & flowing layout, spacious fireplaced familyrm with built-in window seats, a GORGEOUS skylit sun rm, an inviting diningrm, perfect for celebrating special occasions & a formal livingrm, perfect to relax in at days end or use as a home office! Master suite retreat with a vlt'd clg & full spa-like bath, twin vanity sinks, ceramic flr & a huge walk in closet! Fabulous finished LL offers a an excersize rm or office & a dreamy 42x13 play rm with easy back yard access! The fenced yard is "magazine beautiful" with multi-teared Trex decks, Fab, garden, lots of level land for soccer, a h & a level driveway, perfect for basketball! Updated roof & HVAC
Location
State MA
County Middlesex
Zoning RESA
Direction Abutting Atkinson Farms & Across the street from Haskell Field & Atkinson Pool.
Rooms
Family Room Flooring - Hardwood, Open Floorplan, Recessed Lighting
Basement Full, Finished, Walk-Out Access
Primary Bedroom Level Second
Dining Room Flooring - Hardwood, Open Floorplan, Lighting - Overhead
Kitchen Flooring - Hardwood, Dining Area, Pantry, Countertops - Stone/Granite/Solid, Countertops - Upgraded, Breakfast Bar / Nook, Exterior Access, Open Floorplan, Recessed Lighting, Slider, Stainless Steel Appliances
Interior
Interior Features Closet, Recessed Lighting, Lighting - Overhead, Open Floor Plan, Walk-in Storage, Ceiling Fan(s), Ceiling - Vaulted, Beadboard, Closet/Cabinets - Custom Built, Exercise Room, Game Room, Sun Room, Mud Room, Foyer
Heating Forced Air, Natural Gas
Cooling Central Air
Flooring Tile, Carpet, Hardwood, Flooring - Wall to Wall Carpet, Flooring - Stone/Ceramic Tile, Flooring - Hardwood
Fireplaces Number 1
Fireplaces Type Family Room
Appliance Range, Dishwasher, Microwave, Refrigerator, Washer, Dryer, Utility Connections for Electric Range
Laundry In Basement
Basement Type Full, Finished, Walk-Out Access
Exterior
Exterior Feature Rain Gutters, Professional Landscaping, Sprinkler System, Decorative Lighting, Garden
Garage Spaces 2.0
Fence Fenced
Community Features Public Transportation, Shopping, Pool, Tennis Court(s), Park, Walk/Jog Trails, Stable(s), Golf, Medical Facility, Bike Path, Conservation Area, Highway Access, House of Worship, Private School, Public School
Utilities Available for Electric Range
Roof Type Shingle
Total Parking Spaces 6
Garage Yes
Building
Lot Description Level
Foundation Concrete Perimeter
Sewer Private Sewer
Water Public
Architectural Style Colonial
Schools
Elementary Schools Noyes
Middle Schools Curtis
High Schools Lsrhs
Read Less Info
Want to know what your home might be worth? Contact us for a FREE valuation!

Our team is ready to help you sell your home for the highest possible price ASAP
Bought with Beth Ferrari • Ferrari + Co. Real Estate



