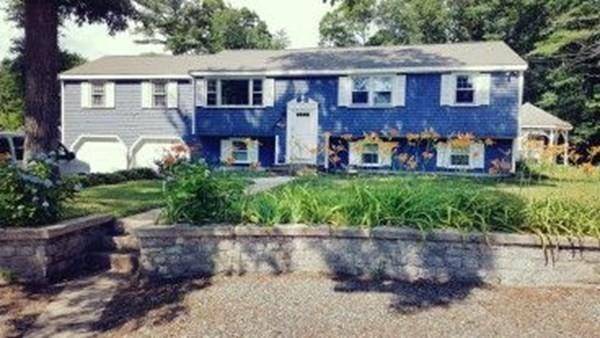For more information regarding the value of a property, please contact us for a free consultation.
Key Details
Sold Price $442,000
Property Type Single Family Home
Sub Type Single Family Residence
Listing Status Sold
Purchase Type For Sale
Square Footage 2,036 sqft
Price per Sqft $217
MLS Listing ID 72684938
Sold Date 09/11/20
Style Raised Ranch
Bedrooms 4
Full Baths 2
Year Built 1972
Annual Tax Amount $5,327
Tax Year 2020
Lot Size 0.830 Acres
Acres 0.83
Property Description
Raised ranch w/ oversized family room leading into a spacious kitchen. Refinished hardwoods on 1st. Lower level has 2nd master BR w/ en-suite bath, double shower & large walk-in closet. Previous owner's had lower level set up as a 2nd living space for in-laws/teens with master closet as a bedroom. Possible 5th bedroom/home gym in mudroom on lower level. Man cave off of mudroom. Newer deck overlooks the fenced-in backyard & private swimming area. New pool liner (2019) under warranty for fenced 17x36 in-ground pool. Established garden area. Mostly cleared .8 acre yard newly fenced on 3 sides. 2 car garage offers a separate entryway to a laundry/mudrm & finished basement. Stainless appliances in 2019, still under warranty for 3-10 yrs. Gazebo for relaxing off of the large concrete/brick patio area. Outdoor hot tub. New roof in 18. Newly Painted inside & out. Kitchen has new luxury vinyl tile that is waterproof & under warranty. Private, large inviting yard & tranquil location.
Location
State MA
County Plymouth
Zoning RES /
Direction GPS to 8 Dunham St
Rooms
Basement Full
Interior
Heating Forced Air, Natural Gas
Cooling None
Flooring Tile, Vinyl, Hardwood
Fireplaces Number 1
Appliance Range, Dishwasher, Microwave, Gas Water Heater, Utility Connections for Gas Range, Utility Connections for Electric Range, Utility Connections for Gas Oven, Utility Connections for Gas Dryer
Laundry Washer Hookup
Basement Type Full
Exterior
Exterior Feature Storage
Garage Spaces 2.0
Fence Fenced
Pool In Ground
Utilities Available for Gas Range, for Electric Range, for Gas Oven, for Gas Dryer, Washer Hookup
Waterfront Description Beach Front
Roof Type Shingle
Total Parking Spaces 4
Garage Yes
Private Pool true
Waterfront Description Beach Front
Building
Lot Description Other
Foundation Concrete Perimeter
Sewer Private Sewer
Water Private
Architectural Style Raised Ranch
Read Less Info
Want to know what your home might be worth? Contact us for a FREE valuation!

Our team is ready to help you sell your home for the highest possible price ASAP
Bought with Ben and Kate Real Estate • Keller Williams Realty Signature Properties



