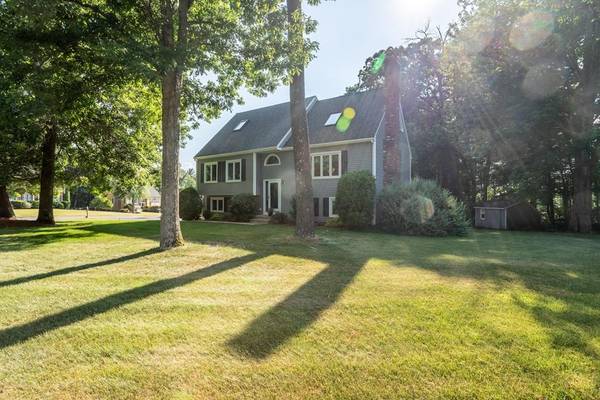For more information regarding the value of a property, please contact us for a free consultation.
Key Details
Sold Price $456,000
Property Type Single Family Home
Sub Type Single Family Residence
Listing Status Sold
Purchase Type For Sale
Square Footage 1,860 sqft
Price per Sqft $245
Subdivision Pine Ridge Estates
MLS Listing ID 72680076
Sold Date 09/11/20
Style Cape, Contemporary
Bedrooms 3
Full Baths 2
Half Baths 1
HOA Y/N false
Year Built 1987
Annual Tax Amount $6,202
Tax Year 2019
Lot Size 0.490 Acres
Acres 0.49
Property Description
Welcome to your new home located in desirable Pine Ridge Estates of Sutton. Beautiful Contemporary Cape with three floors of living. The open floor plan is wonderful for entertaining. Lovely kitchen flows into the dining area and living area with vaulted ceiling, hardwoods and fireplace. Two spacious bedrooms are on the main level with plenty of closet space. A large bathroom on this level includes the washer/dryer and has been updated with granite countertop and newer cabinetry. Upper level has a large loft area for added family space, office or guest area. The fabulous Master Suite has a balcony overlooking the grounds with a master bath, walk-in shower and granite countertop. Additional living space in the finished basement includes a half bath and storage. Outside is an oasis with easy walkout access from lower level onto custom designed outdoor living area perfect for evenings by the fire. Easy commuting access to Boston, Providence, Hartford and Worcester.
Location
State MA
County Worcester
Zoning R
Direction GPS from Boston Road or from Central Turnpike.
Rooms
Basement Finished, Walk-Out Access, Interior Entry, Garage Access
Primary Bedroom Level Second
Dining Room Flooring - Hardwood, Deck - Exterior, Open Floorplan, Slider, Wainscoting
Kitchen Flooring - Hardwood, Countertops - Stone/Granite/Solid, Kitchen Island, Crown Molding
Interior
Interior Features Cathedral Ceiling(s), Open Floorplan, Loft, Central Vacuum, High Speed Internet
Heating Forced Air, Oil
Cooling Central Air
Flooring Tile, Carpet, Hardwood, Flooring - Wall to Wall Carpet
Fireplaces Number 1
Fireplaces Type Living Room
Appliance Range, Oven, Dishwasher, Disposal, Microwave, Refrigerator, Washer, Dryer, Oil Water Heater, Tank Water Heater, Utility Connections for Electric Range, Utility Connections for Electric Oven, Utility Connections for Electric Dryer
Laundry Main Level, Electric Dryer Hookup, Washer Hookup, First Floor
Basement Type Finished, Walk-Out Access, Interior Entry, Garage Access
Exterior
Exterior Feature Balcony, Storage, Stone Wall
Garage Spaces 2.0
Community Features Public Transportation, Shopping, Tennis Court(s), Walk/Jog Trails, Golf, Bike Path, Highway Access, House of Worship, Public School
Utilities Available for Electric Range, for Electric Oven, for Electric Dryer, Washer Hookup
Waterfront Description Beach Front, Lake/Pond
Roof Type Shingle
Total Parking Spaces 4
Garage Yes
Waterfront Description Beach Front, Lake/Pond
Building
Lot Description Corner Lot
Foundation Concrete Perimeter
Sewer Public Sewer
Water Public
Architectural Style Cape, Contemporary
Schools
Elementary Schools Sutton
Middle Schools Sutton
High Schools Sutton
Read Less Info
Want to know what your home might be worth? Contact us for a FREE valuation!

Our team is ready to help you sell your home for the highest possible price ASAP
Bought with Catherine Meyer • Coldwell Banker Realty - Worcester



