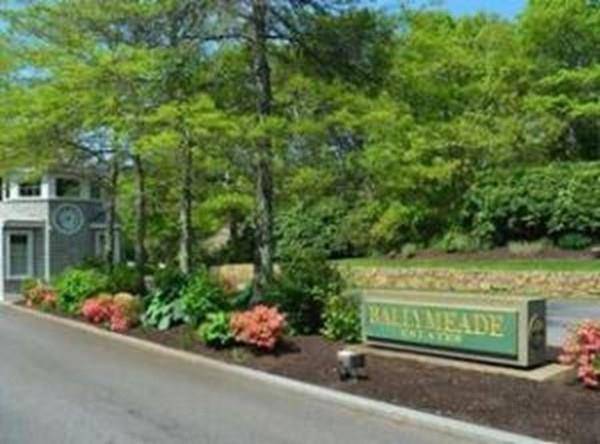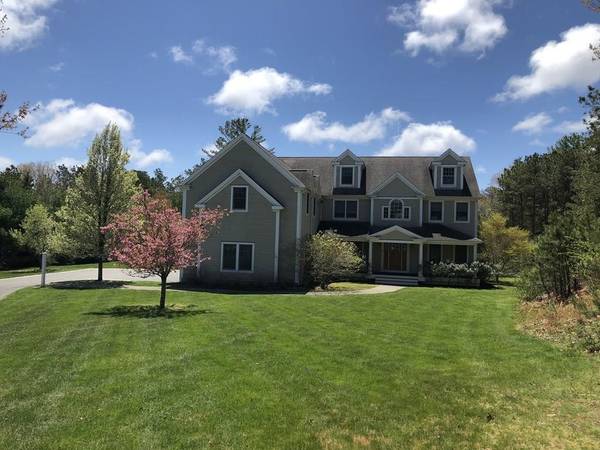For more information regarding the value of a property, please contact us for a free consultation.
Key Details
Sold Price $935,000
Property Type Single Family Home
Sub Type Single Family Residence
Listing Status Sold
Purchase Type For Sale
Square Footage 5,051 sqft
Price per Sqft $185
Subdivision Ballymeade Estates
MLS Listing ID 72686602
Sold Date 09/17/20
Style Colonial, Contemporary
Bedrooms 5
Full Baths 4
Half Baths 1
HOA Fees $112/ann
HOA Y/N true
Year Built 2004
Annual Tax Amount $9,793
Tax Year 2020
Lot Size 1.430 Acres
Acres 1.43
Property Description
Ballymeade Estates- ONE-OF-A-KIND BEAUTY! This farmer's porch Colonial sparkles with extras: A tastefully appointed chef's kitchen with professional appliances, expansive peninsula with room for many guests. A Family Room with handcrafted built-in's & a dining area with access to a spacious deck. Separate Great Room with a gas fireplace, formal Dining Room, private Office with French doors, and a 1st floor Bedroom en suite. The second floor has an extraordinary Master Bedroom with double walk-in closets, spa like bath and sitting area. Plus, another guest Bedroom en suite and 2 more bedrooms with a full bath. Versatile entertainment/ play room with a separate stair case that leads down to the kitchen. Amenities include: Mud room, walk-in pantry, walk-up 3rd floor attic, alarm, irrigation & 3-car garage. To top it off…a heated In-ground salt water pool, professional basketball sport court sited on a cul-de-sac abutting open space. Don't forget the neighborhood Golf options too!
Location
State MA
County Barnstable
Area East Falmouth
Zoning AGAA
Direction Rte 151 to Ballymeade. Straight on Falmouth Woods Road to LT on Sorrel to #67 on cul-de-sac
Rooms
Family Room Closet/Cabinets - Custom Built, Flooring - Hardwood, Recessed Lighting
Basement Full, Interior Entry, Garage Access, Concrete, Unfinished
Dining Room Flooring - Hardwood
Kitchen Flooring - Hardwood, Dining Area, Pantry, Countertops - Stone/Granite/Solid, Kitchen Island, Breakfast Bar / Nook, Cabinets - Upgraded, Cable Hookup, Exterior Access, Open Floorplan, Recessed Lighting, Stainless Steel Appliances, Wine Chiller
Interior
Interior Features Game Room, Home Office, Central Vacuum
Heating Forced Air, Natural Gas
Cooling Central Air
Flooring Tile, Carpet, Hardwood, Flooring - Hardwood
Fireplaces Number 1
Fireplaces Type Living Room
Appliance Range, Dishwasher, Trash Compactor, Microwave, Refrigerator, Wine Refrigerator, Vacuum System, Gas Water Heater, Utility Connections for Gas Range
Basement Type Full, Interior Entry, Garage Access, Concrete, Unfinished
Exterior
Exterior Feature Sprinkler System, Decorative Lighting
Garage Spaces 3.0
Pool Pool - Inground Heated
Community Features Pool, Tennis Court(s), Stable(s), Golf, Bike Path, Conservation Area, Highway Access, House of Worship, Marina, Public School
Utilities Available for Gas Range
Waterfront Description Beach Front, Bay, 1 to 2 Mile To Beach, Beach Ownership(Public)
Roof Type Shingle
Total Parking Spaces 4
Garage Yes
Private Pool true
Waterfront Description Beach Front, Bay, 1 to 2 Mile To Beach, Beach Ownership(Public)
Building
Lot Description Cul-De-Sac, Level
Foundation Concrete Perimeter
Sewer Private Sewer
Water Public
Architectural Style Colonial, Contemporary
Schools
Elementary Schools North Falmouth
Middle Schools Morse Pond
High Schools Falmouth
Read Less Info
Want to know what your home might be worth? Contact us for a FREE valuation!

Our team is ready to help you sell your home for the highest possible price ASAP
Bought with Lucas Rezende • Downey Realty Group, LLC



