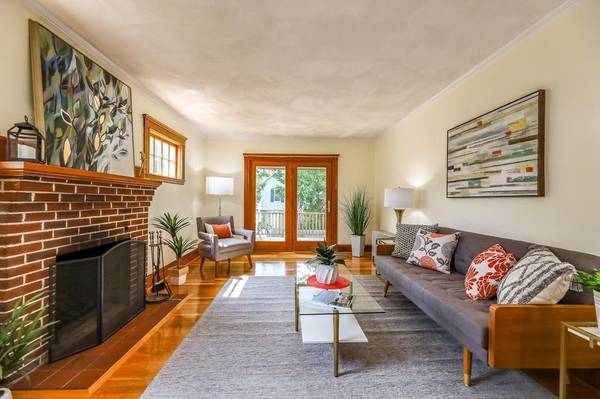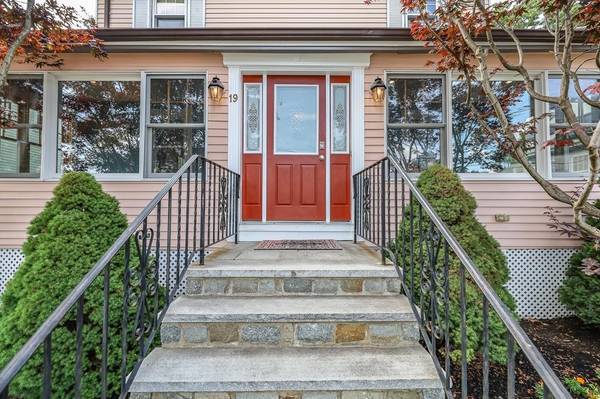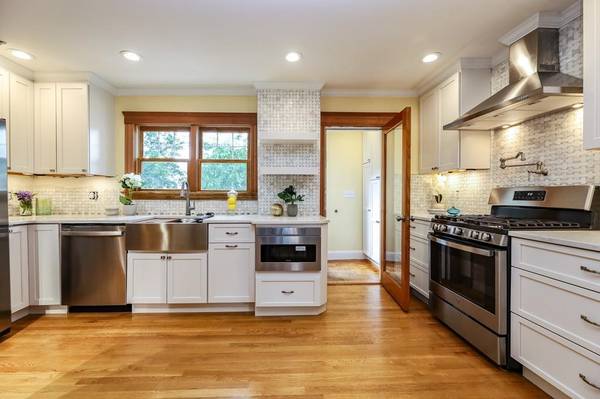For more information regarding the value of a property, please contact us for a free consultation.
Key Details
Sold Price $650,000
Property Type Single Family Home
Sub Type Single Family Residence
Listing Status Sold
Purchase Type For Sale
Square Footage 1,302 sqft
Price per Sqft $499
Subdivision West Roxbury
MLS Listing ID 72687903
Sold Date 08/28/20
Style Colonial
Bedrooms 3
Full Baths 2
Year Built 1925
Annual Tax Amount $4,617
Tax Year 2020
Lot Size 3,920 Sqft
Acres 0.09
Property Description
Welcoming glass-enclosed front porch leads to an open floor plan dining area and newly updated kitchen. Custom white cabinets with quartz countertops, crown molding, stainless steel appliances, and farmers sink & pot filler, pantry cabinets with pull-out drawers/storage in the mudroom. Rear access to a spacious deck overlooking a fenced yard. Front to back fireplace living room with french doors to deck, upstairs 3 bedrooms with laundry hook-up on the 2nd floor, pull down attic. Family room in basement with full bath & closet and access to rear yard and patio under deck. Harvey windows/ 200 amp electrical/ Central Air/ Central Vac./3 zoned heat/off-street parking. Walking distance to commuter rail, bus and Centre St shops & restaurants, easy access to VFW Parkway, and Longwood Medical.
Location
State MA
County Suffolk
Area West Roxbury
Direction LaGrange Street or Dent Street to Sherbrook St.
Rooms
Family Room Closet, Flooring - Wall to Wall Carpet, Exterior Access, Recessed Lighting
Basement Full, Finished
Primary Bedroom Level Second
Dining Room Flooring - Hardwood, Open Floorplan, Recessed Lighting
Kitchen Flooring - Hardwood, Countertops - Stone/Granite/Solid, Deck - Exterior, Exterior Access, Open Floorplan, Recessed Lighting, Remodeled, Stainless Steel Appliances, Pot Filler Faucet, Gas Stove, Crown Molding
Interior
Interior Features Central Vacuum
Heating Baseboard
Cooling Central Air
Flooring Carpet, Hardwood
Fireplaces Number 1
Fireplaces Type Living Room
Appliance Disposal, Microwave, ENERGY STAR Qualified Refrigerator, ENERGY STAR Qualified Dishwasher, Range Hood, Oven - ENERGY STAR, Tank Water Heater, Utility Connections for Gas Range
Laundry Dryer Hookup - Dual, Washer Hookup, Second Floor
Basement Type Full, Finished
Exterior
Fence Fenced
Community Features Public Transportation, Shopping, Walk/Jog Trails, Medical Facility, Highway Access, House of Worship, Marina, Private School, Public School, T-Station
Utilities Available for Gas Range, Washer Hookup
Roof Type Shingle
Total Parking Spaces 2
Garage No
Building
Foundation Concrete Perimeter
Sewer Public Sewer
Water Public
Architectural Style Colonial
Schools
Elementary Schools Bps
Middle Schools Bps
High Schools Bps
Read Less Info
Want to know what your home might be worth? Contact us for a FREE valuation!

Our team is ready to help you sell your home for the highest possible price ASAP
Bought with Tim McCann • ERA Key Realty Services - Worcester



